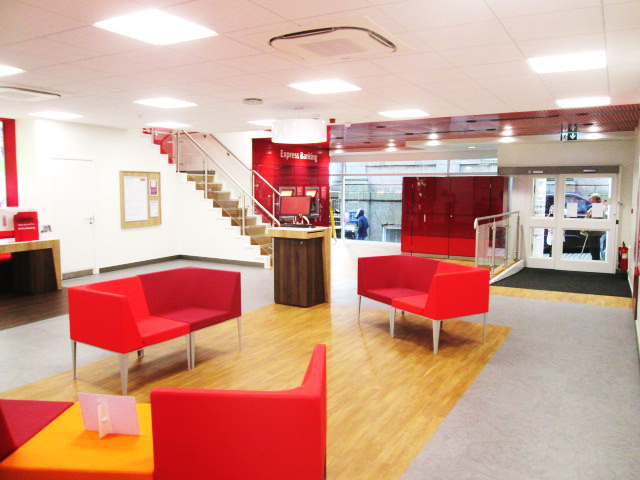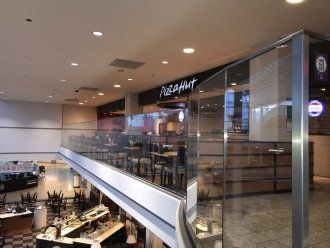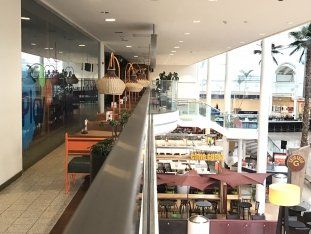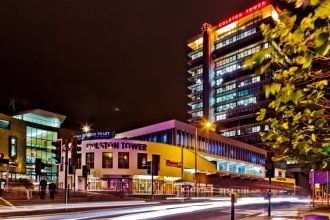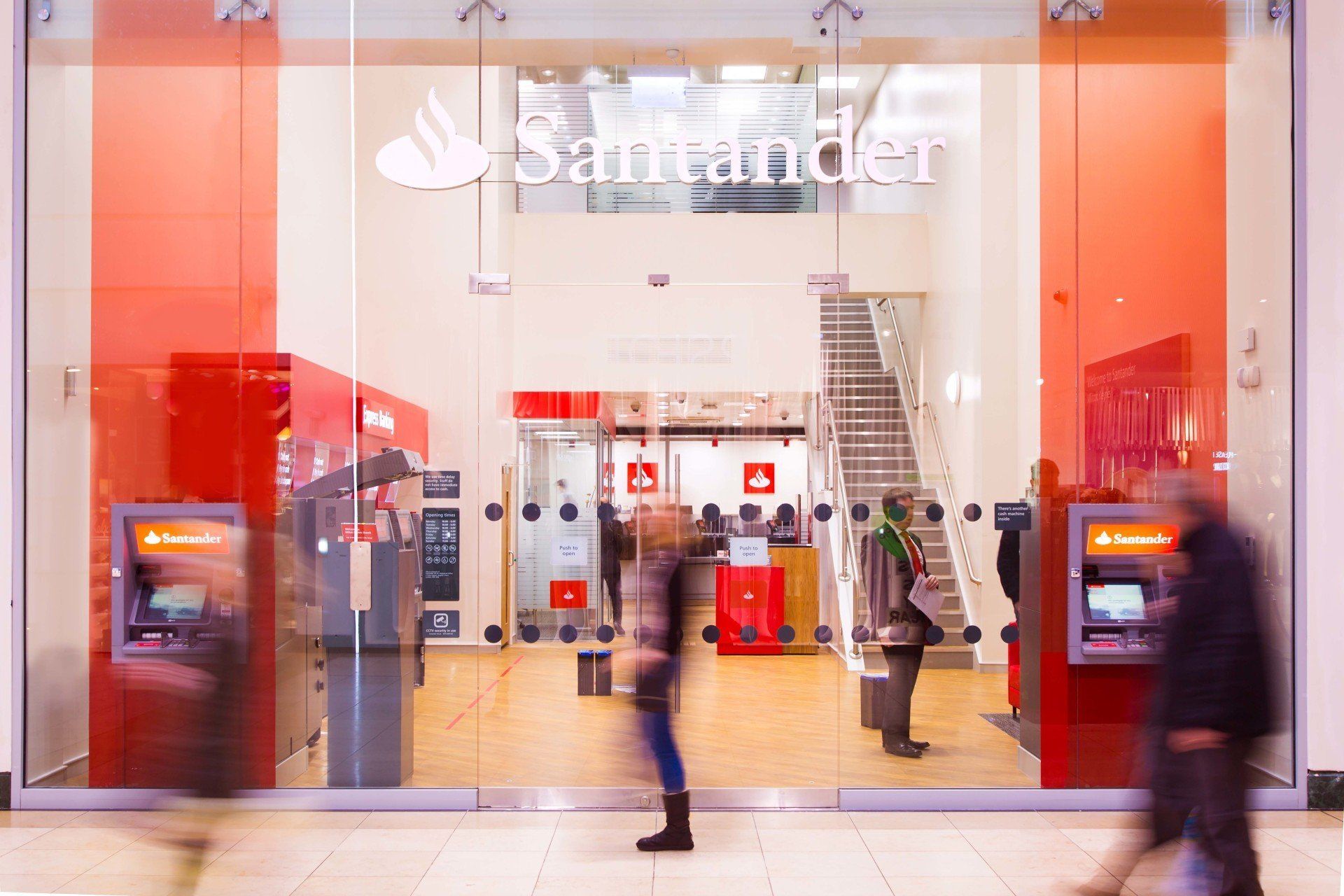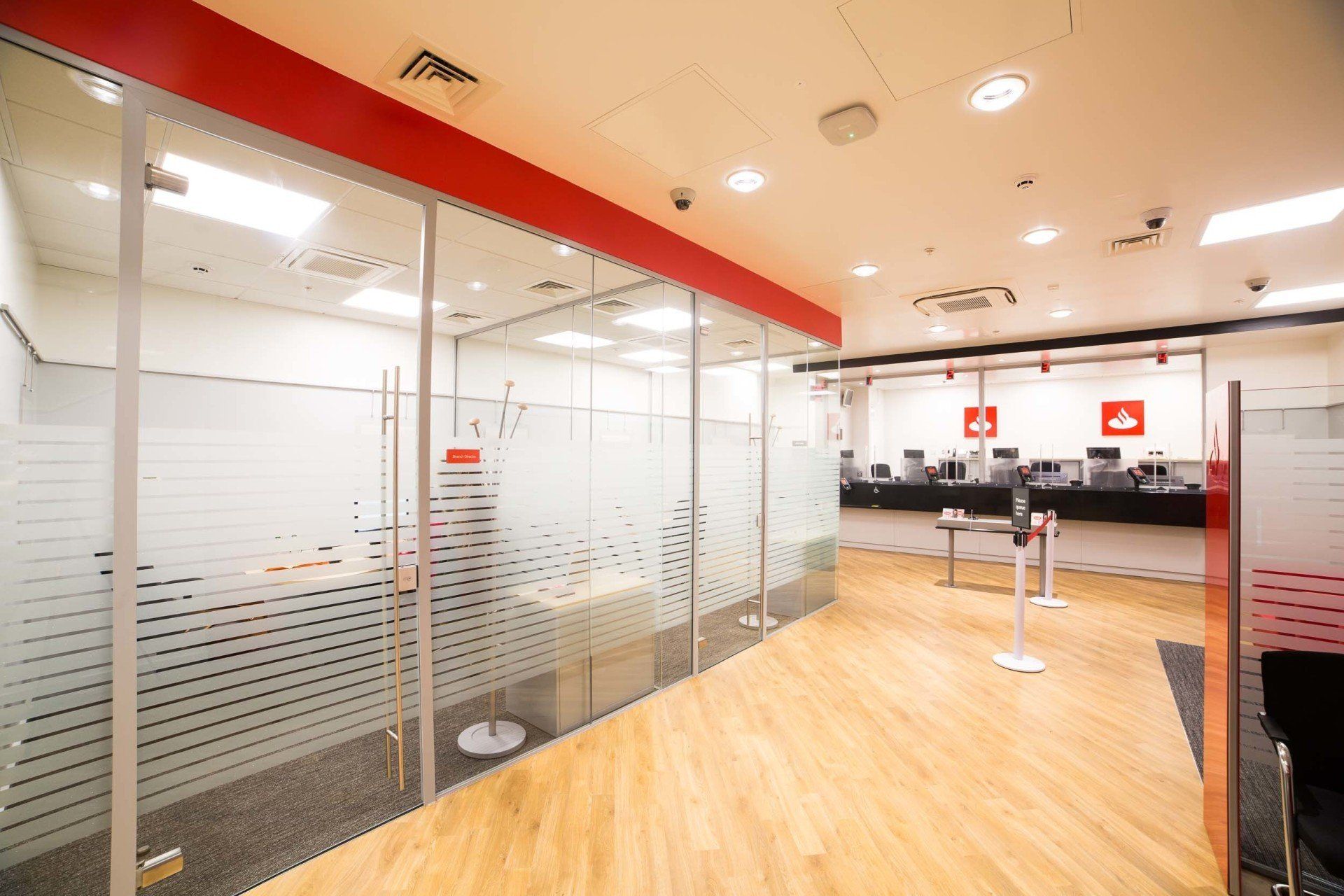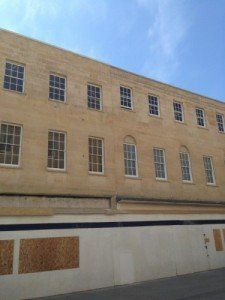CASE STUDIES
Retail
CLIENT REQUIREMENTS
As part of CW Duke ongoing framework with Santander, we completed a full refurbishment of their Penzance branch in Cornwall.
The “Smart Red” project is to establish a universal look and feel to all Santander branches nationwide.
The brand of Santander is vital to this corporate bank and their branches showing this brand is at the forefront of what they want to achieve.
SCOPE OF WORK
The works included:
- 3 private interview rooms with glazed partitions
- New cashier counters
- Installation of new DATM’s, 2 internal were within a new secure ATM room built to Santander security specification
- Form new digital media and waiting zones (can be seen in the picture below)
- Refurbish the staff room and WC’s
- Reconfigure the existing staircase, realigning to create space
- M&E works to include; data cabling, security and CCTV and lighting.
- Decoration, flooring and furniture renewed throughout the branch
HOW WE HELPED
Our onsite team were required to work to a tight schedule and ensure all works were completed on time, this was mainly due to the branch being operational during periods of the refurbishment. When it was operational our team had to work out of hours.
Our management team met with the core project team on a weekly basis and with the client at least fortnightly.
During this project we also completed the external roof repairs and clearance to protect the internal fit out.
THE RESULTS
Below is an example of how the branch used to look with the old branding (grey and red) and on the how we handed it over with the full “Smart Red” brand out in force.
This branch went through some significant changes to ensure it was on brand but also to ensure that customer experience was improved when they enter the branch.
This project achieved their need for more light and space.
CLIENT REQUIREMENTS
Working with a large out-of-town shopping centre, they required a trusted contractor to carry out a full refurbishment of their Balustrades.
With a mixture of retail outlets and restaurants they required a contractor to work out of hours so that these thriving businesses could remain open and have ‘Business as normal’
Upgrade existing glazed hand railing systems by developing an initial design and installing a 1.6m high ‘frame less’ system involving the introduction of a new structural support system incorporating floor finishes and any specific access requirements.
SCOPE OF WORK
Our main requirements for this project were;
A complete replacement of the glazed perimeter guarding to specific areas of the shopping centres upper level and the upper mezzanine level.
Fixing of glazing, securing of glazing, handrails and interfaces with finishes, in accordance with specified BS and Eurocode loading requirements.
HOW WE HELPED
Working out of trading hours our team were on site between 8pm and 7am. This was to ensure that our clients were able to proceed as ‘business as normal’
Providing full project management we were able to ensure that the project ran to time.
Works were designed and programmed by fully cooperating with the mall and its retailer clients, this required us to set phasing deadlines to avoid busy seasonal periods to minimise trading impact. All access
requirements had to be robustly designed to ensure they were adequate for the needs of the operation but also with the consideration of reduced impact within the retailers trading space below.
THE RESULTS
Completing this essential work within tricky working conditions we were pleased to have completed it with minimal disruption to our clients.
Working to a detailed programme we handed the project over on time.
A striking but subtle new glazed balustrade system offering an enhanced level of safety for the mall and its customers.
REFURBISHMENT/FIT OUT
After a competitive tender process we were appointed to undertake significant external refurbishments to Colston Tower in the heart of Bristol City Centre. The work consisted of external render repairs, painting and decorating the exterior, installation of 2 new stainless steel balustrades and new tiling along the shop fronts on the ground floor. We also erected new stainless steel signage and decorative vertical timber cladding. The result is a new modern image that reflects Colston Tower's standing as one of Bristol's iconic skyline features.
WORKING IN LIVE ENVIRONMENTS
The area in which we completed the works remained open to the public. The area is populated with restaurants, commercial offices and retail outlets. During the project scaffolding was erected around Colston Tower and we took every precaution to ensure the safety of the public and staff. We worked in partnership with our client and representatives from the individual businesses to agree a way forward to guarantee minimal disruption so that the relevant businesses could remain trading during the project.
DIRECTLY EMPLOYED TRADES PEOPLE
We used a number of our directly employed labour force to ensure high levels of project and work force management.
CLIENT REQUIREMENTS
Leading financial services provider, Santander, continues to put customers at the heart of what they do with a programme of refurbishment and branch upgrades that’s aimed to enhance customer experience and attract new customers from the big four high street banks.
The Bank’s programme to refurbish its UK branches nationwide started in mid-2013, and the fit-out of their flagship branch in Milton Keynes is one of many that we’ve completed under this contract to date.
SCOPE OF WORK
Project management, full strip-out and refurbishment to a high specification including glazed partitioning, mechanical and electrical services, data, HVAC, floor finishes, drylining, installation of an Oak slatted feature ceiling and a full height, glazed facade
HOW WE HELPED
The Bank is situated within intu Shopping Centre in Central Milton Keynes. It’s a prime shopping mall so the work required detailed coordination and planning to maintain consumers’ shopping experiences, but also to minimise delays from the risk of potential disruption to brands in adjacent units. Achieving this was with
proactive liaison and a collaborative and considerate approach, which resulted in the project being delivered on time and to budget.
Delivering the project to the Bank’s high specification has also been possible through this approach. For instance, careful planning to install the full height glazed shop front and the phasing of the heavy lifts - and working from a bird cage scaffold to install the high level feature ceiling - meant that the phasing of other internal works for carpentry and glazed partitions, and for electrical and mechanical installations could continue simultaneously.
Specialist subcontractors worked alongside our in-house teams to create new, private meeting rooms and staff facilities. A reception area, cash-point machines and a direct banking desk for self-serve and digital banking were also created; and interview rooms on the first floor.
THE RESULTS
The branch now provides customers with digital banking facilities within a modern retail space that features seven new cash-point machines, four counter positions and 14 private rooms, complete with a full height, glazed facade and a high level feature ceiling.
REFURBISHMENT/FIT OUT
Southgate Street is one of the main retail areas in Bath City Centre. We have extensive experience in the refurbishment of retail outlets and having previously worked with building consultants Tuffin Ferraby Taylor on similar projects, they were keen to appoint us to carry out these works. After a competitive tender exercise we were selected to undertake enabling and strip out works to the interior and exterior of the building. The works consisted of a full strip out of two floors and included internal demolition of existing walls, lift shafts, fixtures and fittings. We also completed structural works to allow the formation of an atrium and a new lift shaft. Externally, our team completed roof maintenance works and stone cleaning the exterior of the building.
Our work will allow the National retailer NEXT to take the unit and fit it out to their specifications.
PROGRAMME MANAGEMENT
From the outset a rigid deadline was in place. NEXT had a specific date that they were working towards to begin their internal fit out of the building. These could only take place once our work had been completed. Our team worked closely with Tuffin Ferraby Taylor and the NEXT retail property team to develop a robust programme that was detailed and thorough which then could guarantee the successful delivery of the project on time.
DIRECTLY EMPLOYED TRADES PEOPLE
We used a number of our directly employed labour force ensuring high levels of project and work force management.
Registered Office: 53 Newfoundland Circus, Bristol, BS2 9AP.
Company Registration Number: 01179240578. Registered in England
© 2024
CW Duke Ltd

