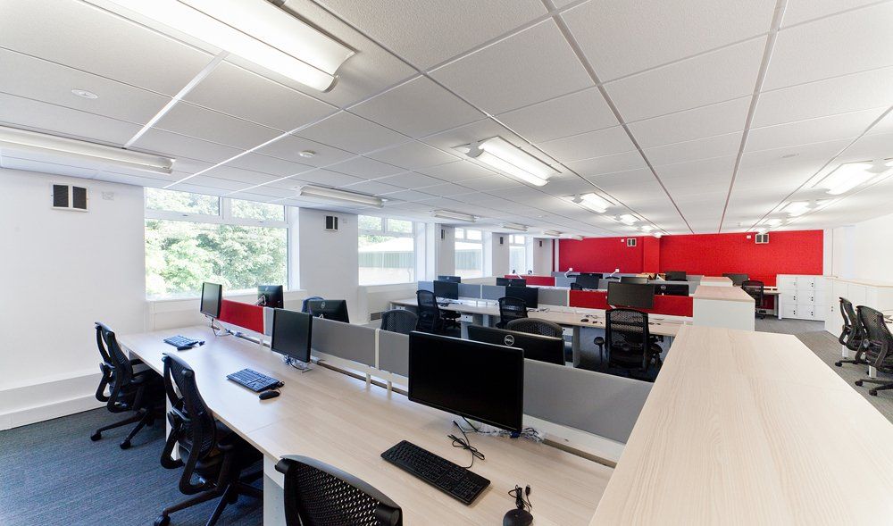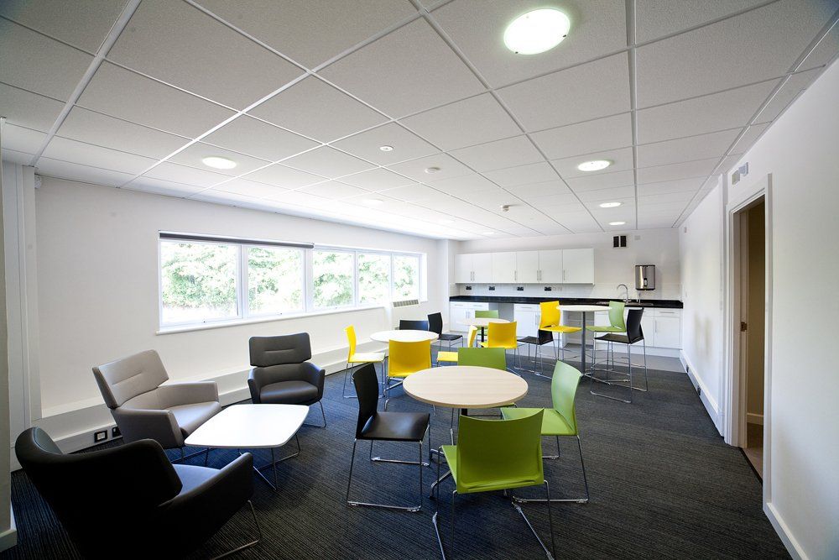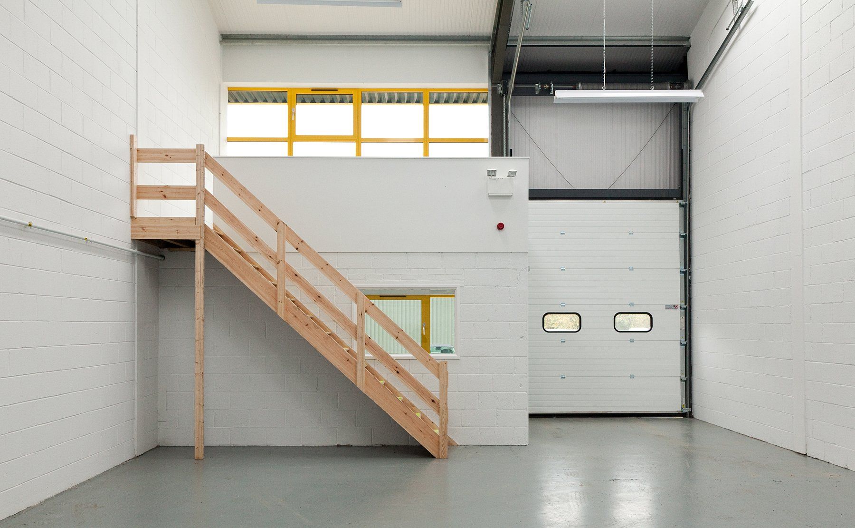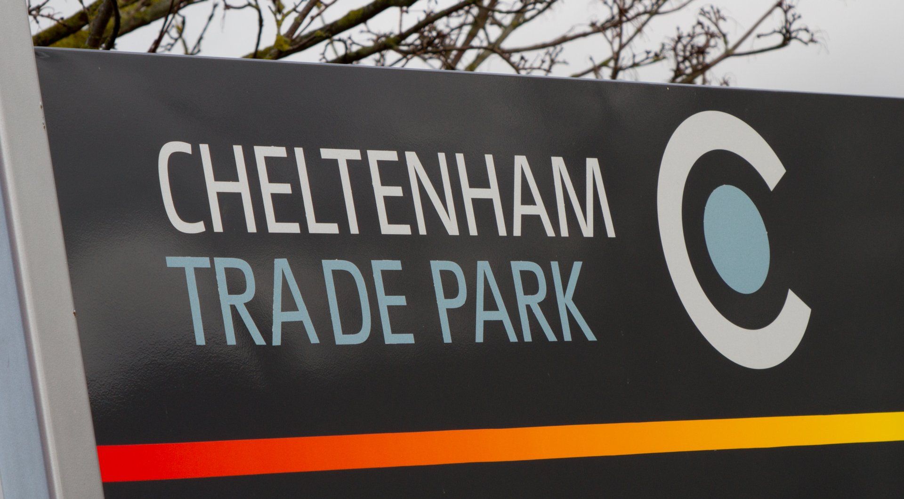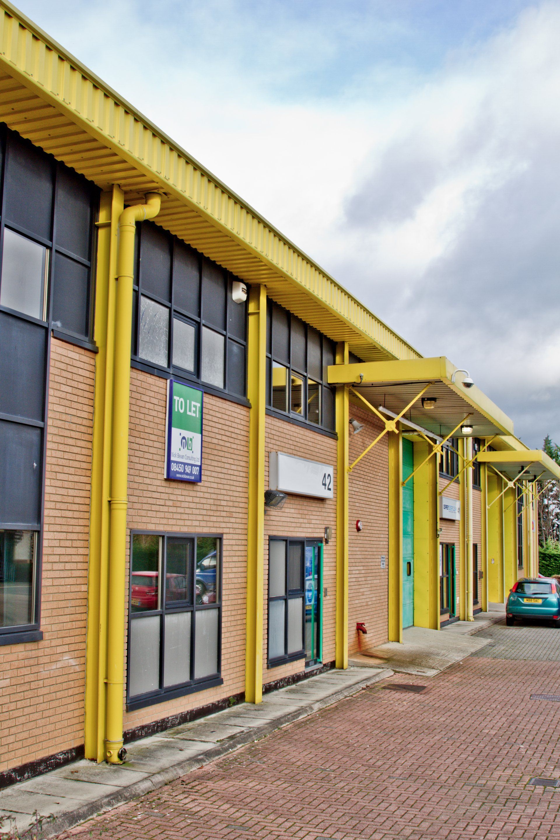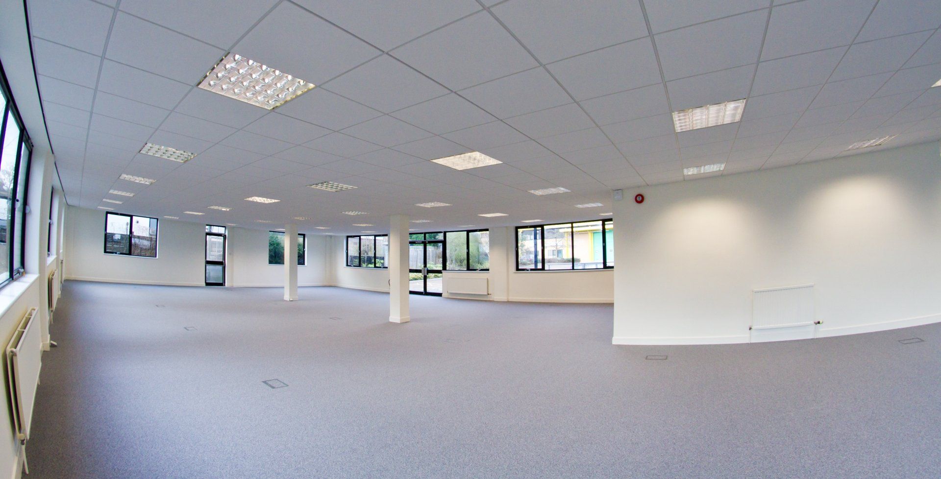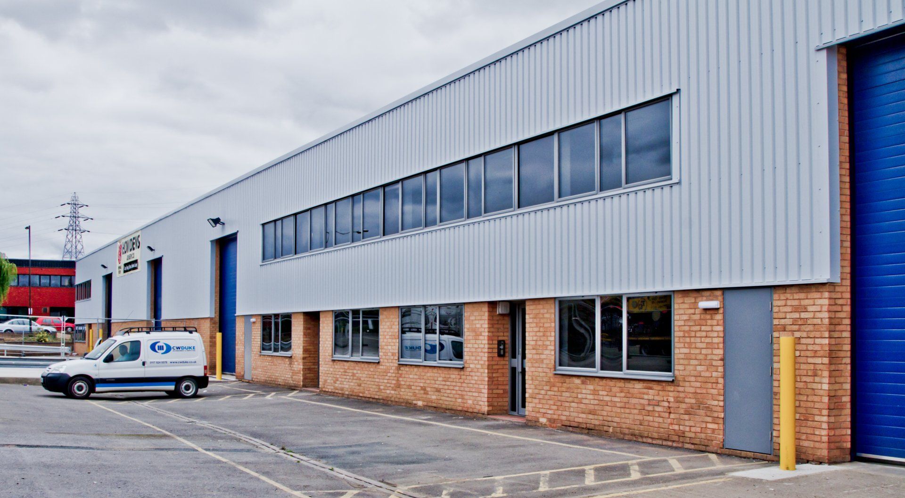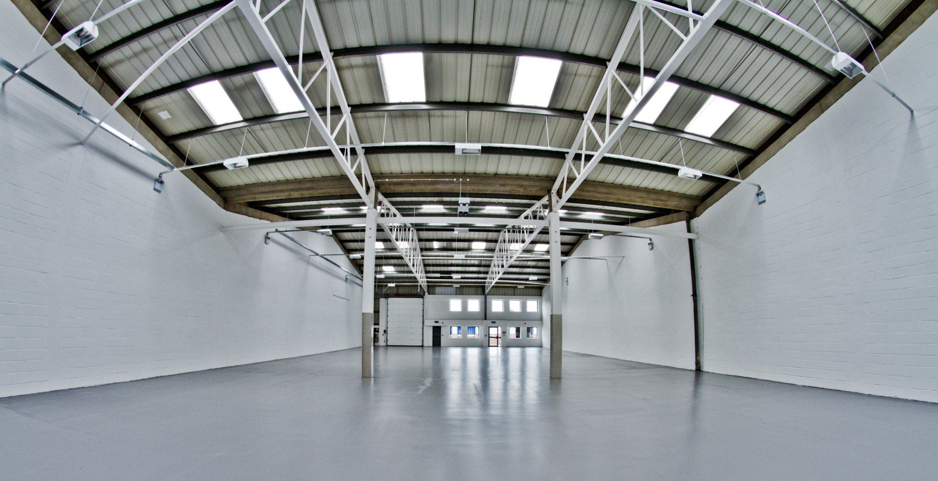CASE STUDIES
Industrial
REFURBISHMENT
After a competitive tender process followed by a negotiation stage direct with our client, our team was appointed as principal contractor on this high profile and complex project. The works consisted of two main elements. The first was to the production storage warehouse building where we replaced the entire roof structure and coverings and literally 'raised the roof' by two metres. Our team then completely refurbished the interior with new flooring, lighting and mechanical systems to accommodate the clients rigorous storage requirements. The second element was to the two storey office building situated next door. We firstly completed an entire strip out of the property which included internal demolition and major structural alterations works to create new open plan office spaces. Our team then undertook a full interior and environmental refurbishment of both floors. We formed new internal offices, a state of the art boardroom, large tea-point and breakout area, new toilets, showers and also a large workshop area that was to house the clients specialist hoisting equipment. Our specialist teams then installed new external cladding and constructed a small extension to the main entrance to house a larger reception and waiting area.
PROJECT & DESIGN MANAGEMENT
With the project being administered under a JCT, Design and Build contract we assumed a lead role for the detailed design and the project management. Along with our design team partners - Stride Treglown, Rexon Day and BJP we provided Rotork with a bespoke building that maximised the potential of the existing fabric, structure and M&E services. Our dedicated Contracts Manager and Site Manager took full control of the site and remained in constant dialogue with Rotork's facilities team and their client's agent - Gleeds at all times.
COST MANAGEMENT
From the beginning of this project we understood that there was a fairly rigid budget in place and therefore took a lead role in the value engineering process to ensure that the budget requirements were met. We were appointed at an early stage and assisted our client on the final design and cost outlook. We then took a lead role in advising our client on the overall costs at certain stages throughout the project. This ensured that Rotork knew exactly how the budget and costs were progressing at all times.
ENVIRONMENTAL MANAGEMENT
We strive on all our projects to adhere to the highest standards of environmental management. On this particular project we worked to the standards set out in our environmental policy, particularly in relation to the control and disposal of waste and the sustainability of the products we used.
DIRECTLY EMPLOYED TRADES PEOPLE
We utilised a number of directly employed trades people on this project. This ensured high standards and allowed us to adopt a flexible approach to the overall management of the scheme.
REFURBISHMENT/FIT OUT
Due to extensive fire damage to Units 16, 17 and 18, we were appointed to undertake the full repair and refurbishment of the 3 areas. The 3 units form part of the same building and initially we were required to strip out the damaged interior and external fittings. Stage 2 of the project involved the replacement of the roof and external cladding and extensive structural repairs. We followed this by re-decorating the internal space with new doors, windows, flooring and the creation of a reception/front office area with a mix of block work and stud partitioning. New lighting and heating systems were installed as part of the refurbishment programme, a long with a new roller shutter door to the front of Unit 17. The result of our works is 3 fully refurbished and functional units that are now ready to be re-let by the landlord.
ELECTRICAL DESIGN & MANAGEMENT
Our dedicated Electrical Contracts Manager took a lead role in designing and managing the installation of a new electrical system and lighting layout for the 3 units, both of which had been totally damaged in the fire. Our in-house electricians then completed the practical installation of all the elements to this section of the project.
DIRECTLY EMPLOYED TRADES PEOPLE
We used a number of our directly employed labour force to ensure high levels of project and work force management.
REFURBISHMENT/FIT OUT
The trade park contains industrial units and offices and CW Duke, when required, refurbish these properties when the landlord is looking to re-let them. The works included a number of roof repairs and replacements, external cladding improvements and internal refurbishments and fit outs. The most recent of these being a full strip out and refurbishment of Meridian House. This is a 2 storey office building located in the trade park. The work at this site is ongoing and we continue to deliver a high level of service to both the landlord and Tuffin Ferraby Taylor.
DIRECTLY EMPLOYED TRADES PEOPLE
We used a number of our directly employed labour force to ensure high levels of project and work force management.
REFURBISHMENT/FIT OUT
Full strip out, repair and refurbishment of Industrial Units 6A – 7C. The unit is split into two and then sub divided into six separate spaces consisting of industrial warehouse space and office space. We began with an entire strip out of the existing unit which included demolition of office and toilet facilities. The refurbishment and fit out of the two units enabled the six separate spaces to become five. This started with the reinstatement of sub dividing walls to create the new areas. Subsequent internal refurbishment followed including new flooring throughout and new windows where required. We then refurbished the remaining offices contained within the unit and also completed the fit out of new office areas. The refurbishment specification also involved substantial external works. These included cladding, roof repairs and new exterior shutters for all windows.
MECHANICAL ELECTRICAL
Fully refurbished the existing systems and installed new lighting and AC where required.
ELECTRICAL DESIGN MANAGEMENT
We were able to design and manage the fitting of new M&E services throughout the building.
DIRECTLY EMPLOYED TRADES PEOPLE
We used a number of our directly employed labour force ensuring high levels of project and work force management.
Registered Office: 53 Newfoundland Circus, Bristol, BS2 9AP.
Company Registration Number: 01179240578. Registered in England
© 2024
CW Duke Ltd

