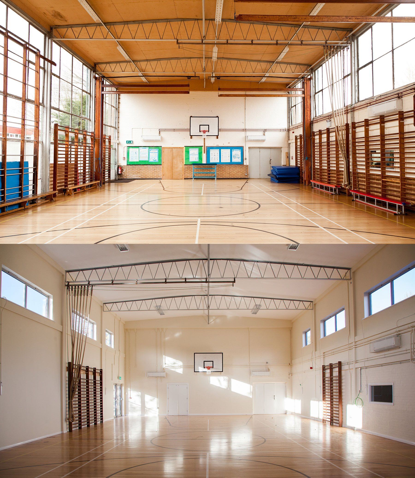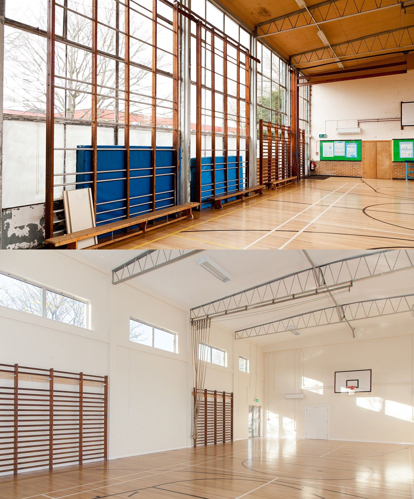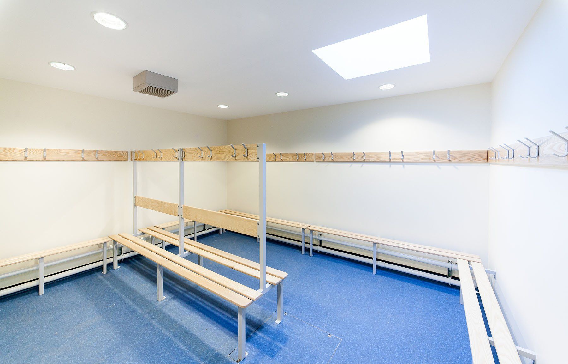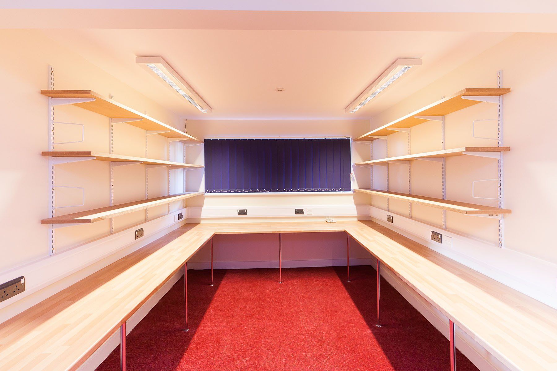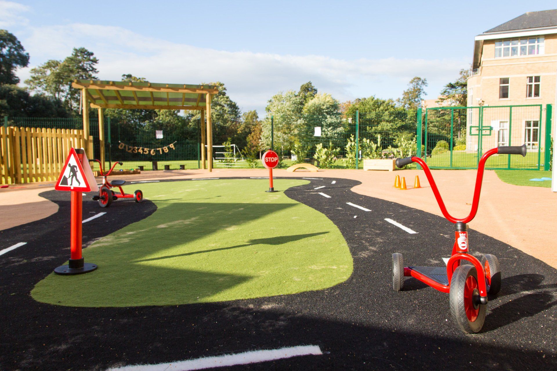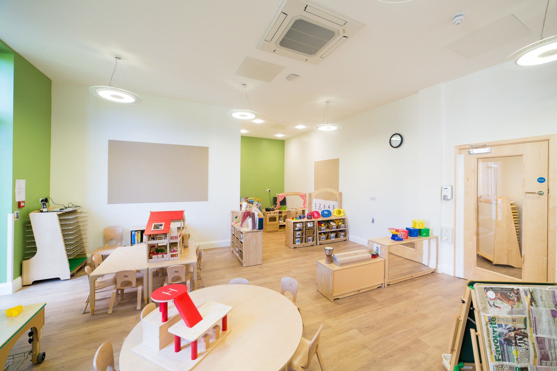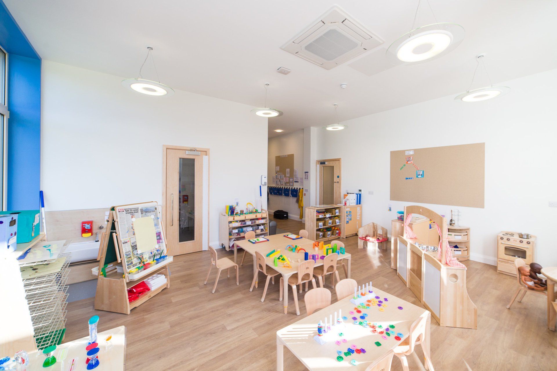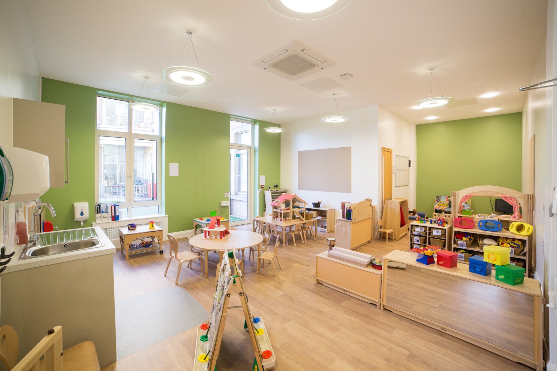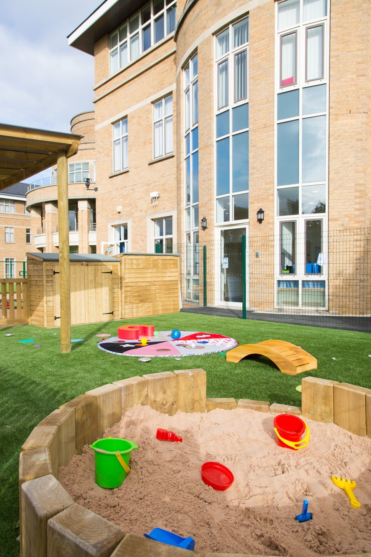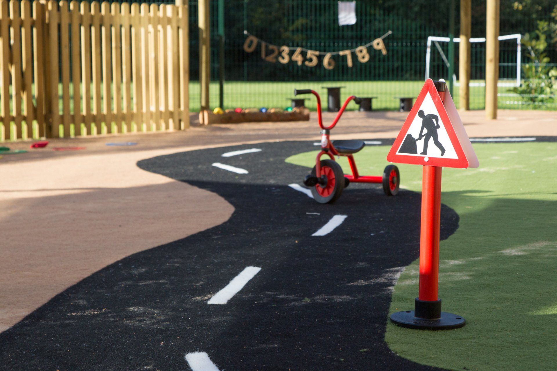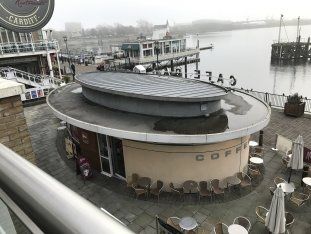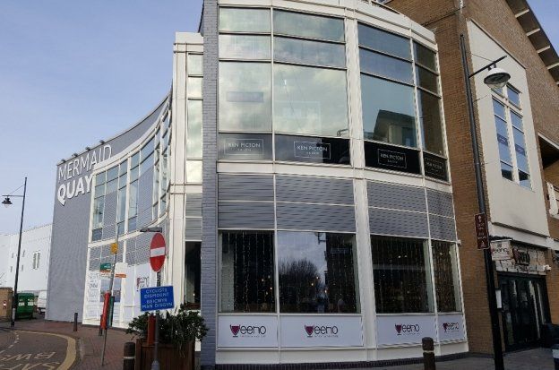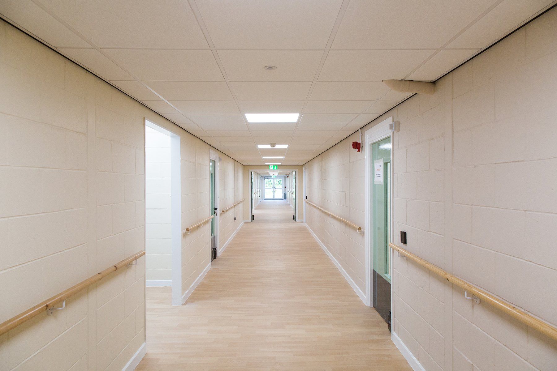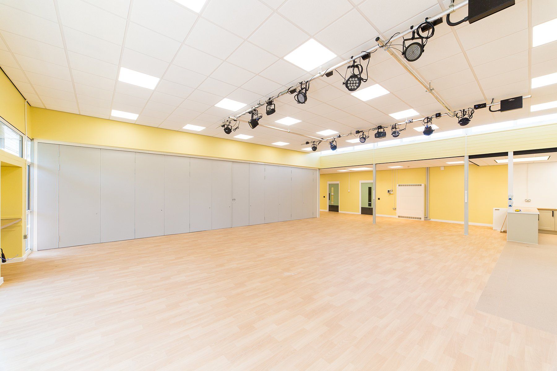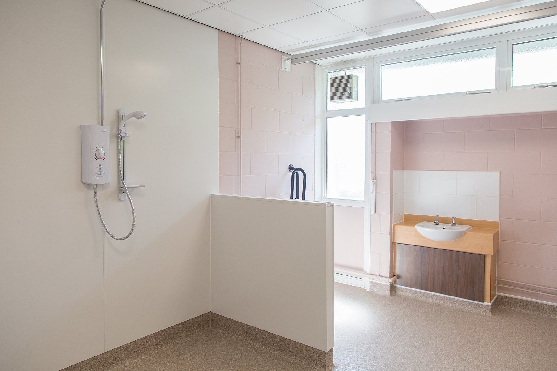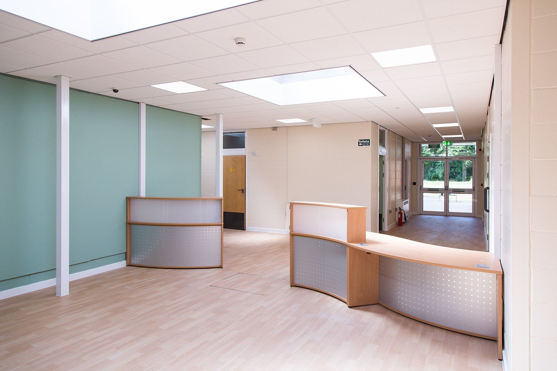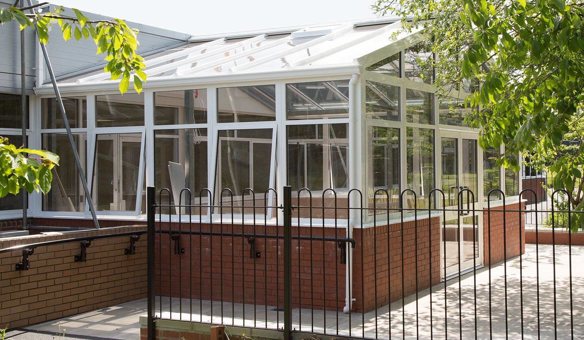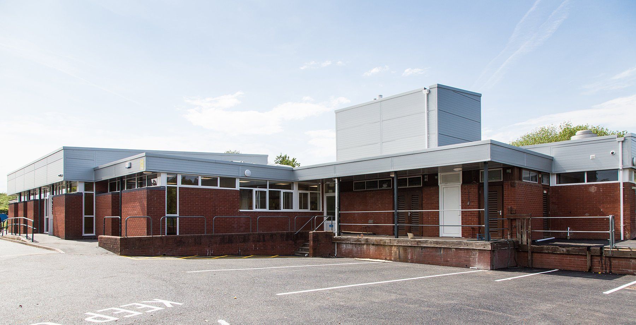CASE STUDIES
Leisure
REFURBISHMENT/FIT OUT
Having completed extensive maintenance and refurbishment works on two teaching blocks earlier in 2013, our client, Churchill Academy and cost consultants Ridge were more than happy to appoint us on this high profile project. We were instructed to undertake major exterior and internal refurbishment works to the school's hall and gymnasium building. The work consisted of the following elements:
- Stripping of existing facade and replacing with new rain screen trespa cladding, windows and signage.
- Overcladding of existing roof.
- Creation of a new entrance lobby.
- Overlay of existing roof to changing room facility.
- Re-configuration of changing room facility and general refurbishment works including new sanitary and shower appliances, new flooring, lighting and M&E systems.
- Full refurbishment of main hall and gymnasium areas.
COST MANAGEMENT
Churchill Academy had a set budget with which to complete the works. Our commercial team worked in partnership with the school's senior management team to ensure that costs were monitored on a weekly basis so that the project remained within budget.
PROJECT MANAGEMENT
We assumed a lead role in the management and organisation of the project. Our dedicated Contracts Manager and Site Manager took full control of the site and kept in direct contact with the relevant people at all times. Our client commented that having one point of contact throughout the project made a significant impact on the smooth running of the project.
WORKING IN LIVE ENVIRONMENTS
For large parts of the project the school was open. We have extensive experience in conducting these types of work in live school environments. Our team worked in partnership with the school to manage the phased programme of works to ensure that the school and the learning experience of the pupils was not hindered at any stage.
DIRECTLY EMPLOYED TRADES PEOPLE
We utilised a number of directly employed trades people on this project. This ensured high standards and allowed us to adopt a flexible approach to the overall management of the scheme.
CLIENT REQUIREMENTS
To remodel an area within the existing UCAS headquarters on New Barn Lane to create an on-site Nursery
To develop the existing external area to form a new safe play area for the nursery including a racing track and several gated play zones with a separate foot path entrance from the car park.
SCOPE OF WORK
Project management, full strip-out and refurbishment including partition removal, ceiling removal and new room development by way of installing partitions, new ceilings, new M&E installations, washing & changing facilities and fixtures & fittings and floor coverings throughout.
General decorations throughout as well as fitting several segregated external play areas with canopies.
HOW WE HELPED
The building remained operational, with the works being carried out in close proximity to building users. We worked hard to minimise disruption and even incorporated periods of complete silence into the build whilst exam papers were being marked throughout the summer holidays.
We achieved this with proactive liaison and by working closely with the on-site staff to ensure we were as sensitive as we could be which resulted in the project being delivered on time and to budget.
THE RESULTS
The building now has a stunning, self-contained nursery primarily benefiting staff and members of the local community
The project also has a fabulous outdoor area with an all-weather surfacing and play lawn surfacing race track.
CLIENT REQUIREMENTS
Working with a large out-of-town shopping centre, they required a trusted contractor to carry out a full refurbishment of their Balustrades.
With a mixture of retail outlets and restaurants they required a contractor to work out of hours so that these thriving businesses could remain open and have ‘Business as normal’
Upgrade existing glazed hand railing systems by developing an initial design and installing a 1.6m high ‘frame less’ system involving the introduction of a new structural support system incorporating floor finishes and any specific access requirements.
SCOPE OF WORK
Within two separate projects we were required to:
1. Safely demolish on 'island' cafe building in the middle of the precinctSetting up a secure cordon
- Tracing and isolating live services
- Systematically demolishing the building
- Relaying a new surface on the old footprint
2. Upgrading the facade to the main precinct entrance:
- Removal of existing glass canopy
- Replacement glazing
- Revitalise curtain wall framework
- Decorations.
HOW WE HELPED
Working to tight timescales on both projects to ensure minimal disruption to thriving businesses around the Quay.
Communicate effectively with the client, especially due to adverse weather causing issues with safely working at height. Coordination and communication to ensure safety was upheld was paramount
Ensuring that all works were carried out with no disruption to the other business on the quay, and more importantly not effecting the general public’s use of the Quay.
THE RESULTS
The Quay now has a lot more space within the main public areas which the client was trying to achieve.
The façade to the restaurant is now clean, bright and weather proof to welcome all of its customers.
Even with the difficulty on this site we handed over within the time frames agreed with the client.
REFURBISHMENT/FIT OUT
Lanercost resource and activity centre is situated in Southmead, Bristol. It acts as a day centre for adults with learning difficulties. After a competitive tender process we were appointed to undertake a full refurbishment of the building both internally and externally. The internal works consisted of extensive internal layout alterations with demolition and creation of new brickwork and stud wall partitioning. We then installed all new lighting, flooring, ceilings and redecorated all areas which included an entrance lobby/reception, offices, corridors, toilets, shower rooms and activity rooms. Our team also installed a new boiler heating system, commercial kitchen and large folding partition into the main hall/canteen area.
The external works were extensive also. These consisted of replacing the majority of the windows and all external doors, removing all of the asbestos cladding and replacing with new composite kingspan cladding and roof replacement and repair works. We also constructed a new conservatory to the rear of the building and re-tarmacked the car park and entrance area.
PROGRAMME MANAGEMENT
From the outset our client had a deadline for the completion of these works. Throughout the project, a number of variations and extras were added to the overall specification. Our dedicated team of trades people, sub contractors, site manager and contracts manager worked in partnership with the relevant representatives from Bristol City Council to adapt the programme to ensure that the project was still completed on time and that the building was ready for use when required.
VALUE FOR MONEY
Value and quality is at the heart of what we do. On this project we worked closely with our client and our suppliers to obtain the best price without compromising on the quality and service that our client required.
DIRECTLY EMPLOYED TRADES PEOPLE
We utilised a number of directly employed trades people on this project. This ensured high standards and allowed us to adopt a flexible approach to the overall management of the scheme.
Registered Office: 53 Newfoundland Circus, Bristol, BS2 9AP.
Company Registration Number: 01179240578. Registered in England
© 2024
CW Duke Ltd



