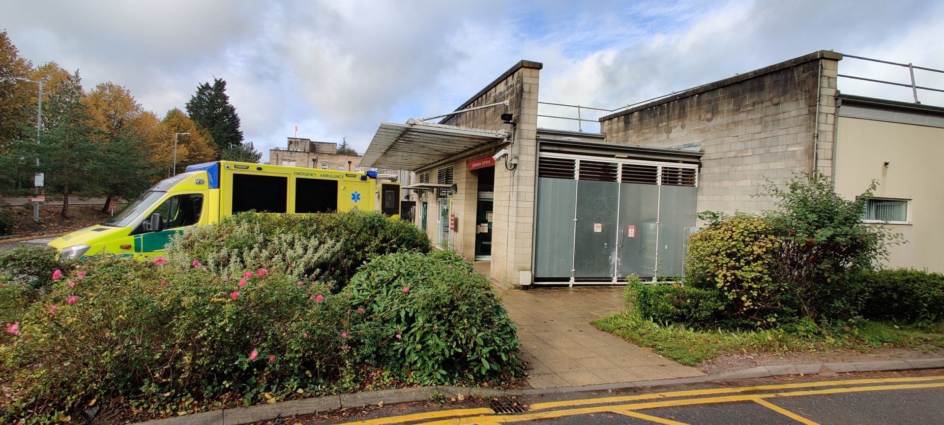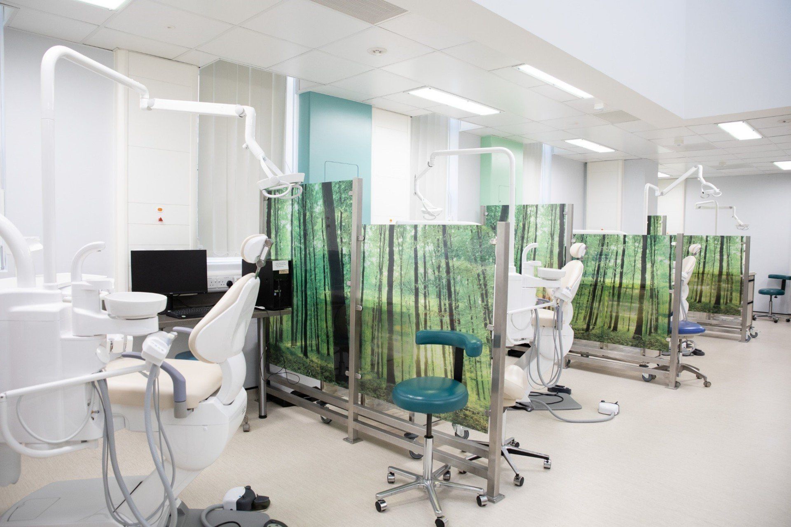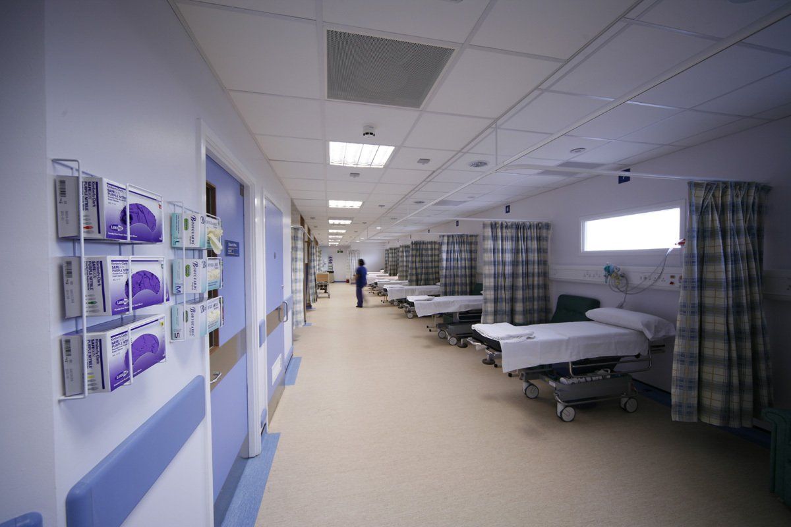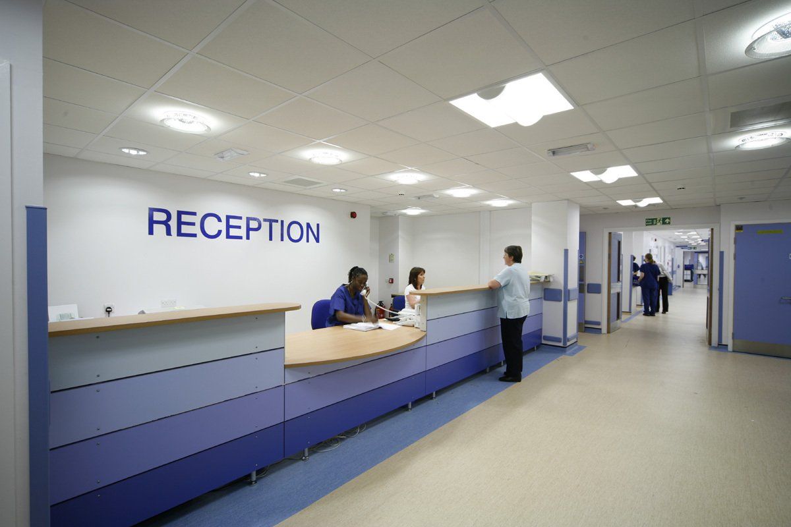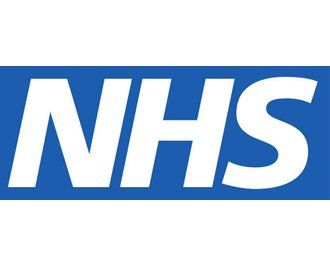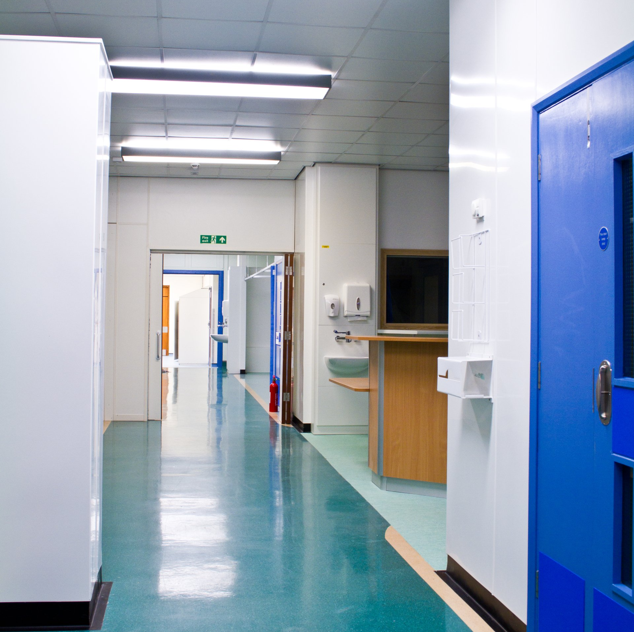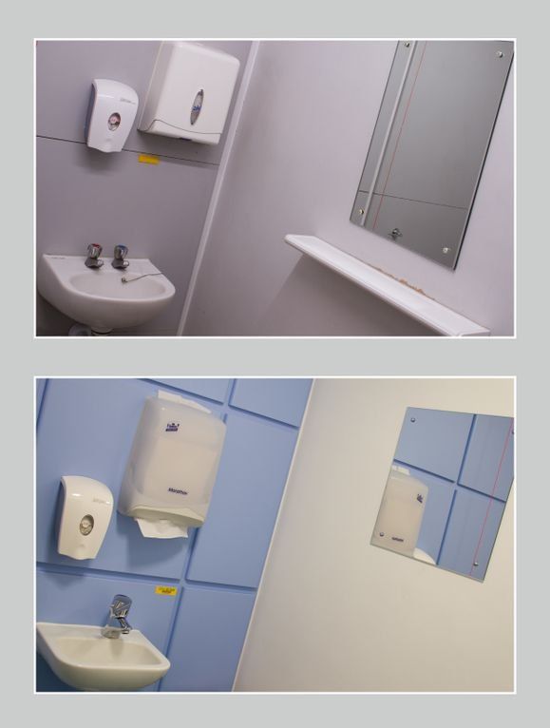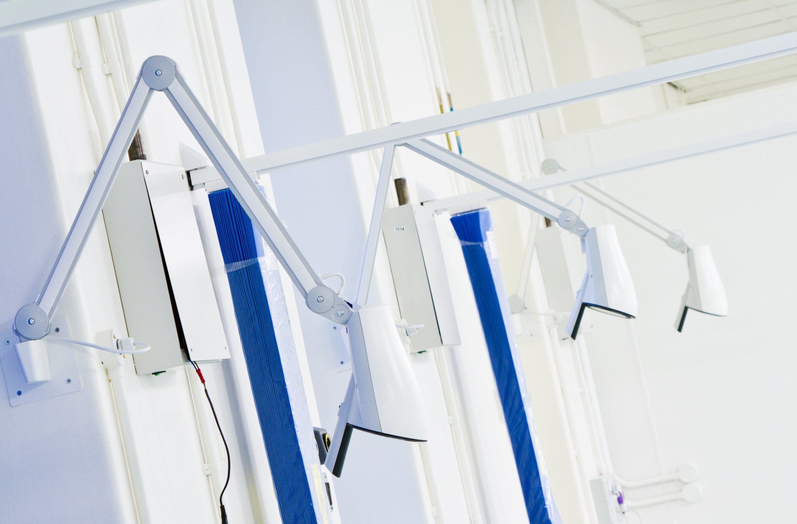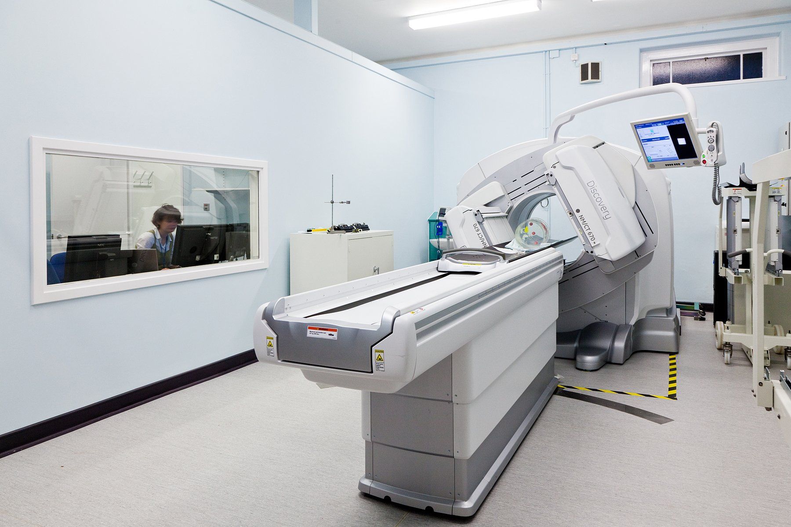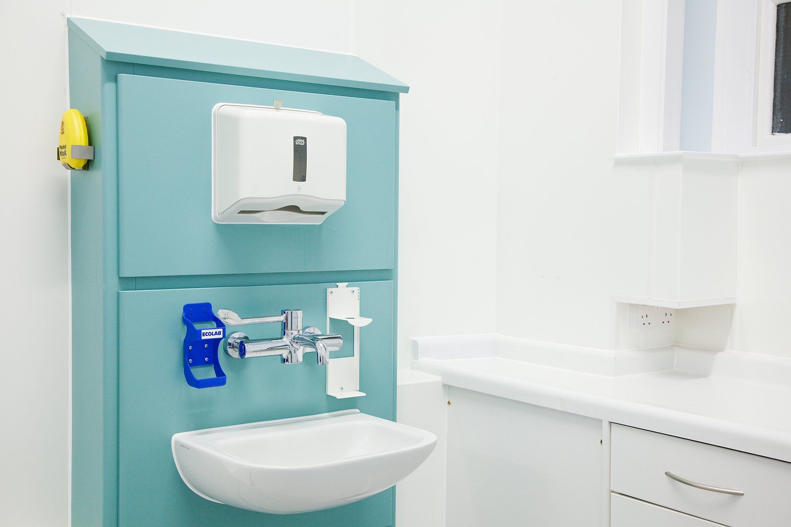CASE STUDIES
Healthcare
The Royal United Hospital – Emergency Department
SCOPE OF WORK
The Royal United Hospital Emergency Department (ED) medical assessment unit and trauma assessment unit were all in need of a refurbishment. Whilst we were carrying out this work, we also combined adding an extension to the front of the existing ED building to house a Red Resus area.
All of this was carried out whilst the ED was still operational and abiding to COVID protocols.
HOW WE HELPED
Next, we added the new extension to the front of the existing ED building to house a Red Resus facility. We erected a steel frame with timber frame walls and concrete beam roof clad. All external walls we covered with rain screen cladding and all new openings were aluminium to fit with the current systems in place. We then completed a full M&E install and a complete redecoration in line with the finishing for the medical assessment unit.
Lastly, we worked on erecting the new extension to the enclosed courtyard to extend the trauma assessment unit. A concrete strip with block and beam floor, timber frame wall and timber beam roof clad. Again, rain screen cladding was used on the external walls and a full M&E install, complete redecoration and furniture install were carried out. Given that the courtyard was enclosed, this involved materials being delivered to site over the top of the building with the forklift accessing through the trauma unit during closing hours.
With works starting just a month before the COVID-19 pandemic our site team and sub-contractors worked in a safe and efficient way to deliver these two highly finished buildings.
THE RESULTS
This project was completed within a tight programme and we were proud to note that the end results delivered were of an excellent quality.
Client: NHS
Timescale: 20 Weeks
Value: £2.1m
Location: Bath
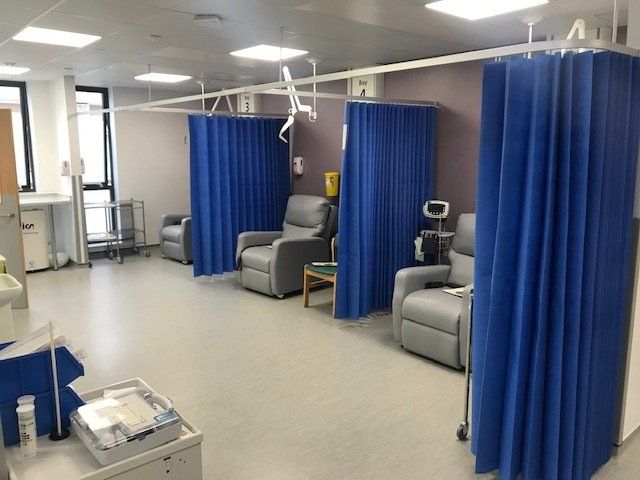
Customer Testimonials
‘The team should all be very proud of your achievements of delivering such a fantastic facility - especially when considering the ever-challenging timeframe.’
Technical Project Manager - RUH
‘The team were friendly and respectful and were always willing to discuss and involve us in any changes or problems they encountered along the way. DAA was built and refurbished to a very high standard and has continued to be a great environment to work in for my team and for the patients that we care for. We are very proud of it and we thank DUKE and all involved for making our dream area happen’
Ward Sister - RUH
Creation of a new Facial Surgery and Orthodontist Department
SCOPE OF WORKS
The Royal United Hospital in Bath wanted to create a new modern and spacious Oral and Maxillofacial department co-located with a new Orthodontic department.
The works were completed in two phases:
Phase 1
- A new flat roof covering over the existing Chapel area
- Relocation of all M&E plant from within the existing courtyard to roof level
- New lift installed for the catering department
Phase 2
- Creation of new clinical space within the existing courtyard, and the refurbishment of the former trust HQ offices and associated rooms. New paragraph
HOW WE HELPED
Working very closely with the design team and the Trust, communication was key to ensure milestones were met.
Liaising with internal departments to ensure our works weren’t disrupting their day to day activities, and arrange resolutions when they did.
Our programming and relationships with our sub-contractors were key on this project, ensuring each part of the phases were complete on time meant we had to work very effectively to achieve the results.
Ensuring the design of the full M&E package from the outset was reviewed and brought under budget.
THE RESULTS
The new department has a bright and welcoming reception and waiting area, four modern consulting rooms, a fully-equipped orthodontics suite, two minor operations rooms, an updated dental laboratory and new X-ray equipment.
Trust Chair Alison Ryan said: "Congratulations to everyone for the part they played in creating this great facility. This is the sort of development for the future that the Trust aims to provide and its part of a major long-term investment that is good for our patients and staff. We are all very proud of it."
Client: RUH Bath
Timescales: 33 Weeks
Value: £2.7m
Location: Bath, Somerset
REFURBISHMENT/FIT OUT
MECHANICAL & ELECTRICAL
HEALTH & SAFETY MANAGEMENT
WORKING IN LIVE ENVIRONMENTS
PROGRAMME MANAGEMENT
We took a lead role in advising on and planning the project to achieve minimum disruption to a vital area of the hospital. We worked closely with the hospital’s estates team and key clerical staff to ensure that they were kept up to date with progress against the programme throughout the project.
DIRECTLY EMPLOYED TRADES PEOPLE
MAINTENANCE
COST MANAGEMENT
PROJECT MANAGEMENT
WORKING IN LIVE ENVIRONMENTS
HEALTH & SAFETY MANAGEMENT
DIRECTLY EMPLOYED TRADES PEOPLE
REFURBISHMENT/FIT OUT
PROGRAMME MANAGEMENT
PARTNERED APPROACH TO CONTRACTS
WORKING IN LIVE ENVIRONMENTS
Project was undertaken in a live hospital environment. There were areas of restricted access so site deliveries needed to be managed efficiently. Live operating theatres nearby could not function successfully with external noise so this had to be kept to a minimum at certain times. All of these issues were discussed and certain parameters were agreed by our contracts manager, site manager, the hospital’s estates department and senior hospital staff so that the work could be completed on time and without interfering with the functionality of the hospital..
DIRECTLY EMPLOYED TRADES PEOPLE
REFURBISHMENT/FIT OUT
The Royal United Hospital in Bath recently purchased a new Gamma Camera and after a competitive tender process, they appointed us to carry out the pre installation and refurbishment works prior to the camera being delivered. The works firstly consisted of the strip out of the entire room. We then installed new floor screed to support the weight of the camera. The refurbishment work was extensive with new flooring, new lighting and new electrical supply being the major elements. We have also built new lead lined partitions and doors, installed a new counter, ventilation system and re-decorated the entire space.
PROGRAMME MANAGEMENT
ELECTRICAL DESIGN & MANAGEMENT
DIRECTLY EMPLOYED TRADES PEOPLE
Registered Office: 53 Newfoundland Circus, Bristol, BS2 9AP.
Company Registration Number: 01179240578. Registered in England
CW Duke Ltd

