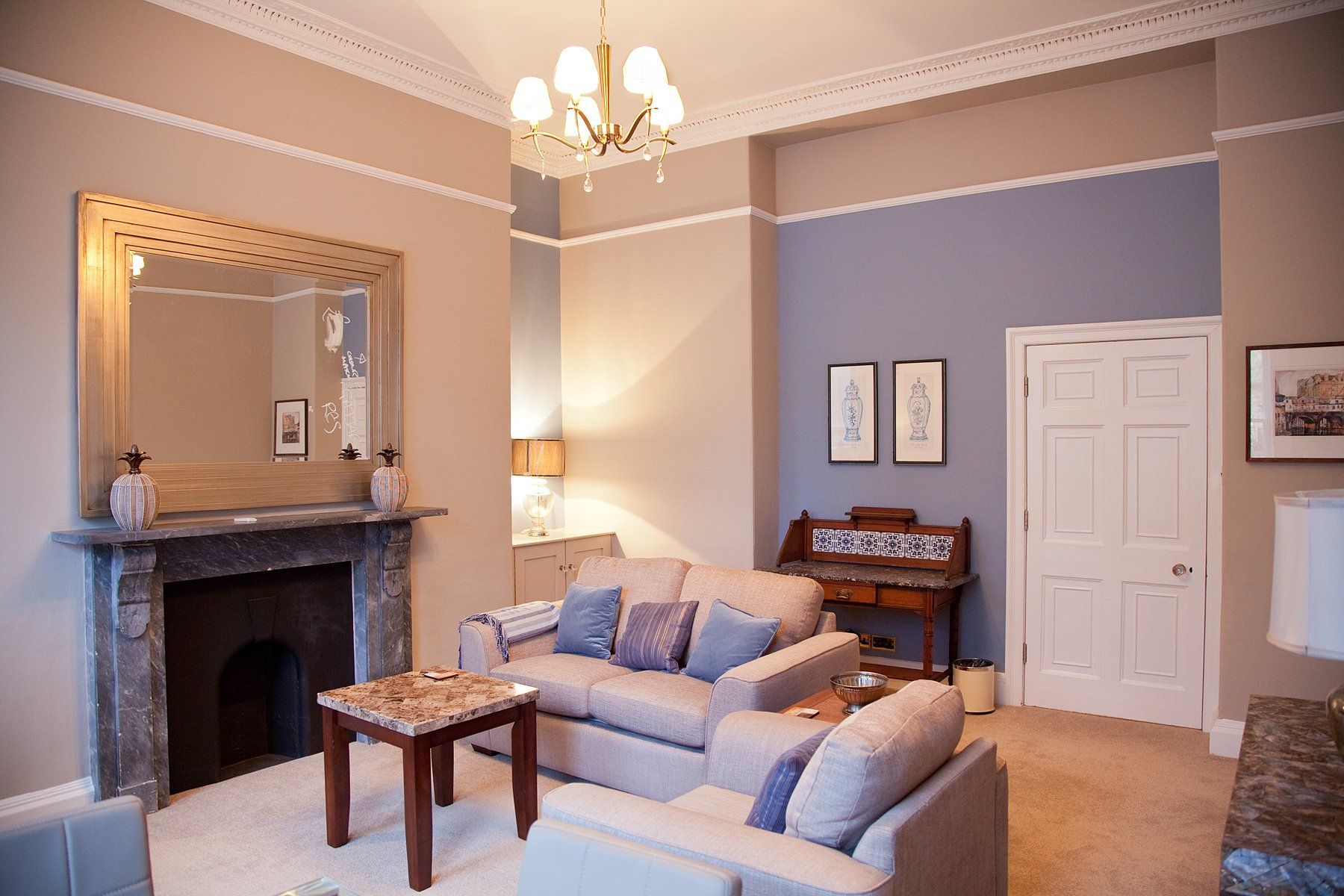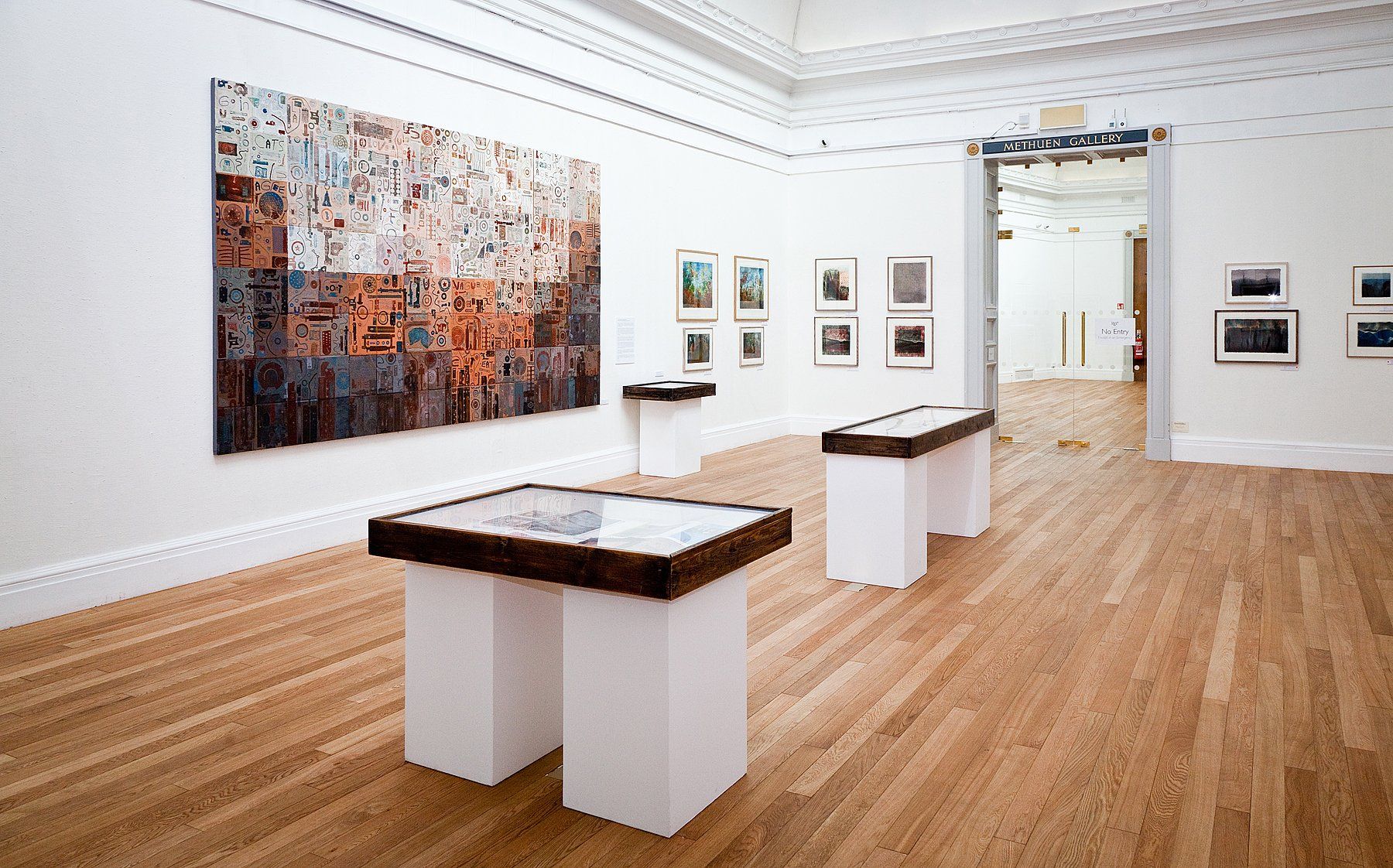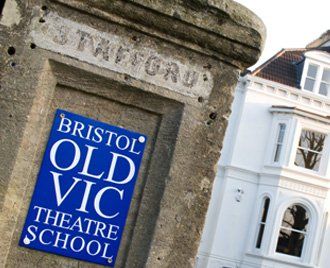CASE STUDIES
Heritage & Listed Buildings
REFURBISHMENT/FIT OUT
Having worked with Curo on numerous refurbishment projects, we were invited to competitively tender for the sympathetic refurbishment works to a Grade I listed Georgian property in Bath. The project involved upgrading and refurbishing a one bedroom ground floor apartment whilst adhering to all relevant listed building regulations. We worked in partnership with Curo's technical team and interior designer to complete the project which consisted of full re-decoration throughout, the upgrade of fire safety to the area, full fit out of a new kitchen and bathroom, new flooring and upgrades and re-wiring to the electrics throughout the building. The result is a modern and contemporary living space which is now ready for Curo to place on to the rental market in Bath.
PROJECT MANAGEMENT
Our experienced team managed all aspects of the project from start to completion. We took a lead role in ensuring that deadlines were met and potential issues were dealt with early in the process. Our dedicated contracts manager and site manager took full control of the site and kept direct liaison with the relevant people at all times. Our client commented that having one point of contact throughout the work made a significant impact on the successful delivery of the project.
COST MANAGEMENT
From the outset Curo had a strict budget with which to complete this project. Our estimating and surveying team worked in close partnership with Curo to ensure that management of the budget was controlled on a weekly basis. We had regular update meetings and kept our client fully informed of costs at every stage in the project.
DIRECTLY EMPLOYED TRADES PEOPLE
We used a number of our directly employed labour force ensuring high levels of project and work force management.
REFURBISHMENT/FIT OUT
This project was split into 2 phases. The first phase began in April 2012 and comprised of the full refurbishment of the basement to the building. We conducted internal alterations and refurbishments to the area. This included new flooring, ceilings, lighting, re-decorations and the installation of a high spec platform lift. We have also enlarged the area by taking out walls and partitions and re-configuring the space. The area is now being used as exhibition space and a storage area for artwork.
Phase 2 was located in the art galleries on the 1st floor. We were appointed to undertake the re-decoration and refurbishment of the 3 galleries and we completed alterations to improve access and environmental management. The works in the galleries consisted of the installation of new flooring, lighting, secondary glazing to 3 roof lights and new retractable blinds.
PROGRAMME MANAGEMENT
From the moment we were appointed we took a lead role in creating a manageable programme to enable the works to be completed on time. We worked in partnership with the RWA throughout the project. This enabled us to be flexible to their needs as they had a strict deadline for the works to be completed.
PARTNERED APPROACH TO CONTRACTS
The galleries are the RWA's main source of income and an overrun of the works could have result in a loss of revenue. This was not the case due to the excellent working relationship we built with our client. This relationship was based on honesty, integrity and the real passion we have for what we do and our commitment to the highest standards of work on every project we undertake.
WORKING IN LIVE ENVIRONMENTS
The RWA remained open to the public, staff and students throughout the works. Our team was able to liaise successfully with the RWA and ensure that the building remained fully functional and the experience of visitors was not compromised.
DIRECTLY EMPLOYED TRADES PEOPLE
We used a number of our directly employed labour force to ensure high levels of project and work force management.
PROJECT OVERVIEW
Bristol Old Vic Theatre School selected CW Duke to make refurbishments to its exterior and interior areas. Exterior works involved complete redecoration of walls, repairing and replacing windows, refurbishment of chimneys and remedial roof works. The interior refurbishments were extensive and included new flooring, ceilings and general decoration work. We also completely upgraded the school’s heating and plumbing and carried out extensive improvement works to its existing electrical systems.
WORKING IN LIVE ENVIRONMENTS
The interior refurbishments needed to be carried out in a way that would enable the school to run as smoothly as possible. Our phased approach ensured disruption was kept to an absolute minimum.
DIRECTLY EMPLOYED TRADES PEOPLE
We used a number of our directly employed labour force to ensure high levels of project and work force management.
Registered Office: 53 Newfoundland Circus, Bristol, BS2 9AP.
Company Registration Number: 01179240578. Registered in England
© 2024
CW Duke Ltd












