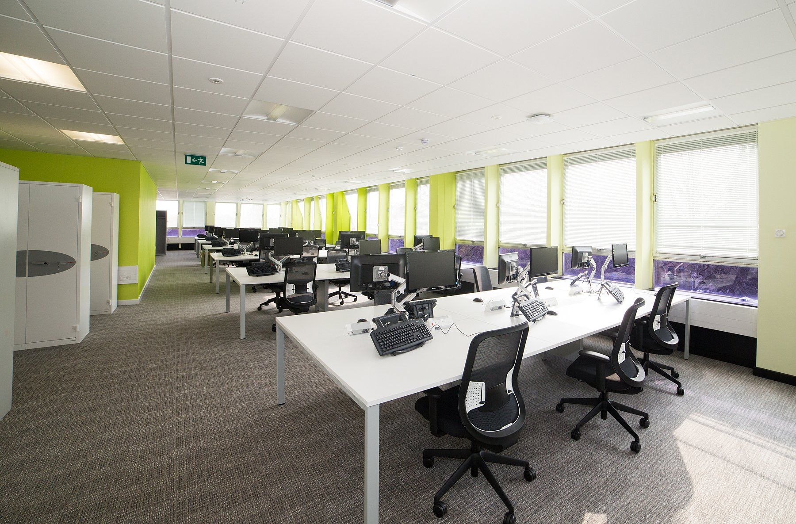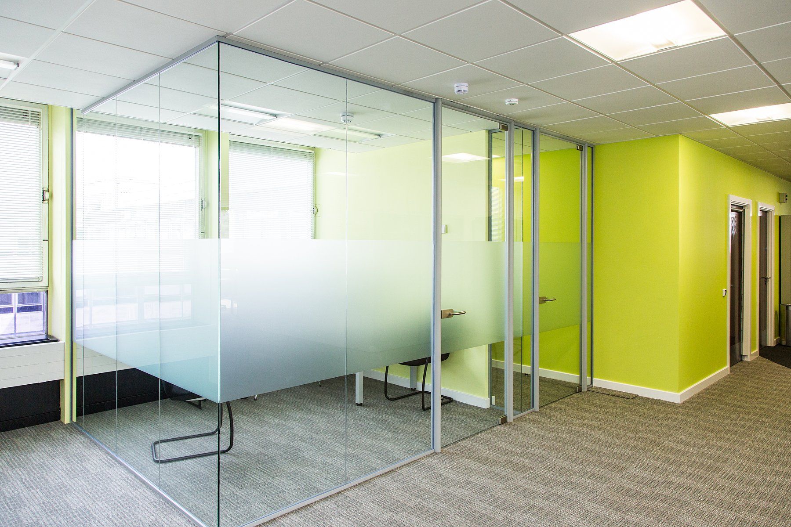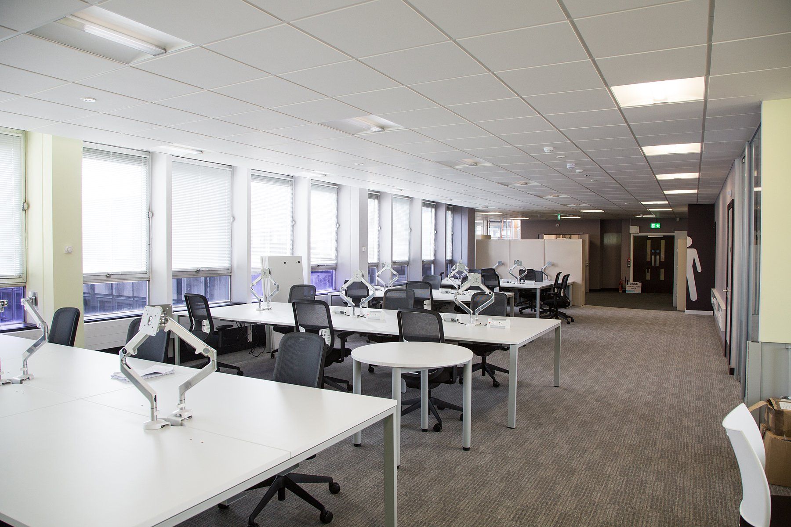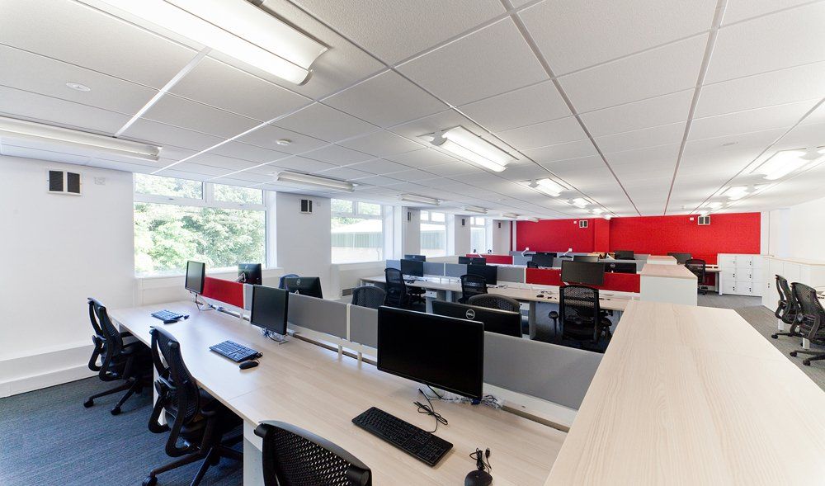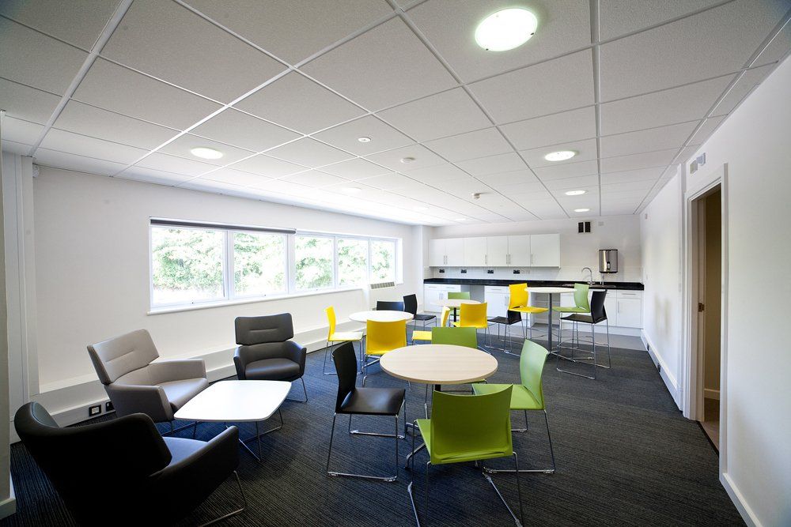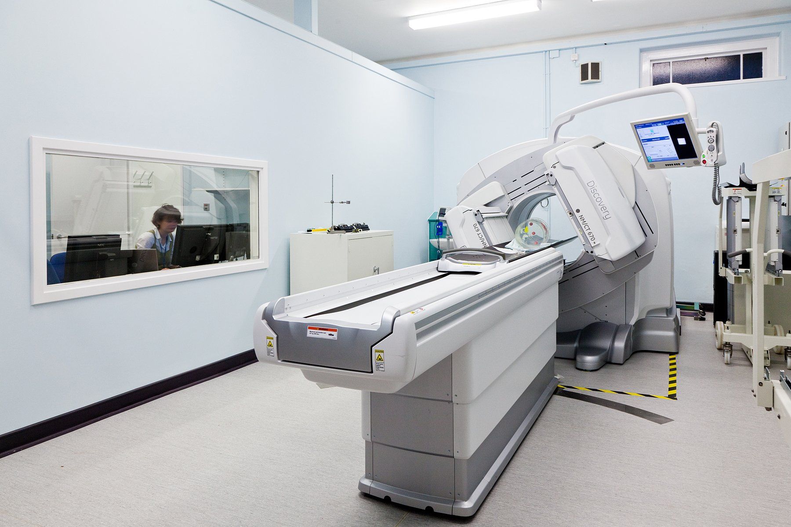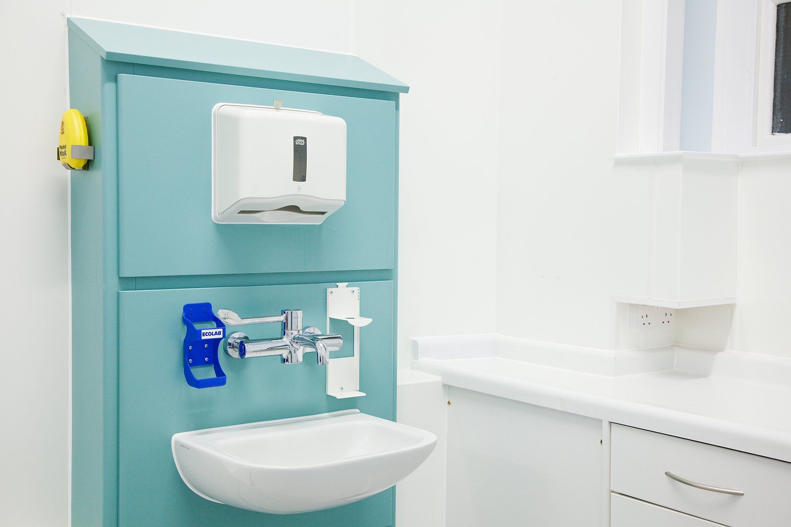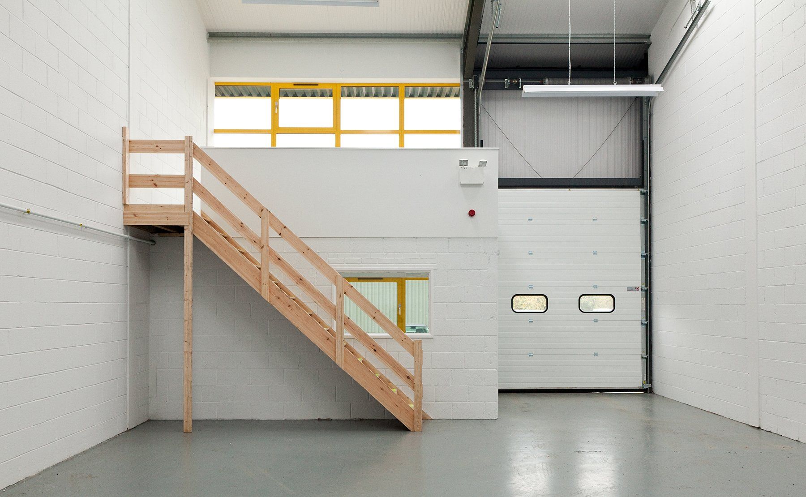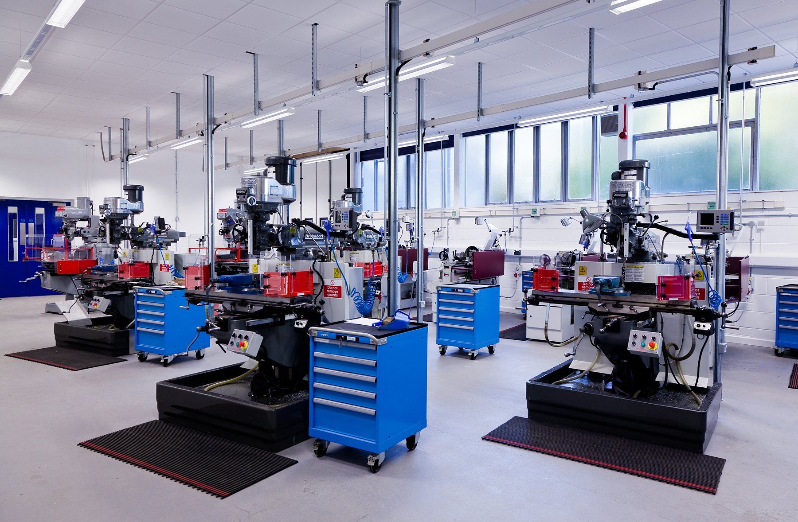CASE STUDIES
Mechanical & Electrical
REFURBISHMENT/FIT OUT
MECHANICAL ELECTRICAL
We took a lead role in renewing the boiler heating system to service the new areas. Our expert team replaced the outdated system with a new modern system which is far more efficient and cost effective.
WORKING IN LIVE ENVIRONMENTS
DIRECTLY EMPLOYED TRADES PEOPLE
REFURBISHMENT
PROJECT & DESIGN MANAGEMENT
COST MANAGEMENT
ENVIRONMENTAL MANAGEMENT
DIRECTLY EMPLOYED TRADES PEOPLE
REFURBISHMENT/FIT OUT
MECHANICAL ELECTRICAL
WORKING IN LIVE ENVIRONMENTS
COST MANAGEMENT
DIRECTLY EMPLOYED TRADES PEOPLE
REFURBISHMENT/FIT OUT
PROGRAMME MANAGEMENT
ELECTRICAL DESIGN & MANAGEMENT
DIRECTLY EMPLOYED TRADES PEOPLE
REFURBISHMENT/FIT OUT
Due to extensive fire damage to Units 16, 17 and 18, we were appointed to undertake the full repair and refurbishment of the 3 areas. The 3 units form part of the same building and initially we were required to strip out the damaged interior and external fittings. Stage 2 of the project involved the replacement of the roof and external cladding and extensive structural repairs. We followed this by re-decorating the internal space with new doors, windows, flooring and the creation of a reception/front office area with a mix of block work and stud partitioning. New lighting and heating systems were installed as part of the refurbishment programme, a long with a new roller shutter door to the front of Unit 17. The result of our works is 3 fully refurbished and functional units that are now ready to be re-let by the landlord.
ELECTRICAL DESIGN & MANAGEMENT
DIRECTLY EMPLOYED TRADES PEOPLE
REFURBISHMENT/FIT OUT
PROGRAMME MANAGEMENT
ELECTRICAL DESIGN & MANAGEMENT
HEALTH & SAFETY MANAGEMENT
DIRECTLY EMPLOYED TRADES PEOPLE
Registered Office: 53 Newfoundland Circus, Bristol, BS2 9AP.
Company Registration Number: 01179240578. Registered in England
CW Duke Ltd

