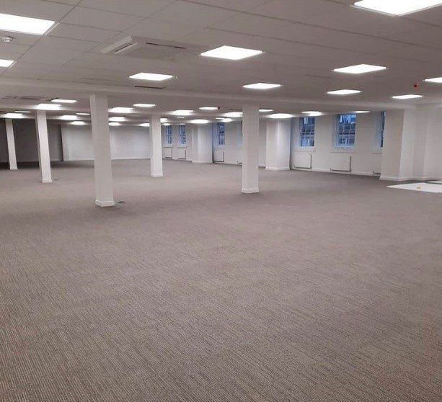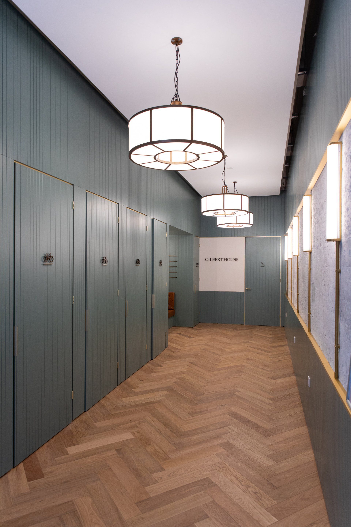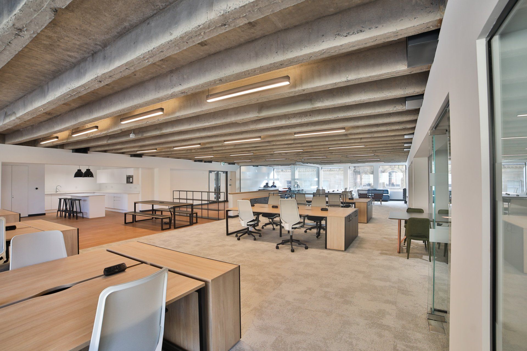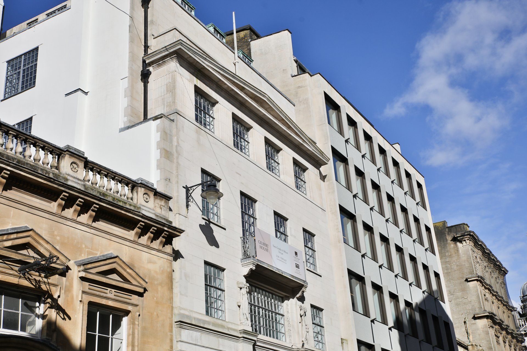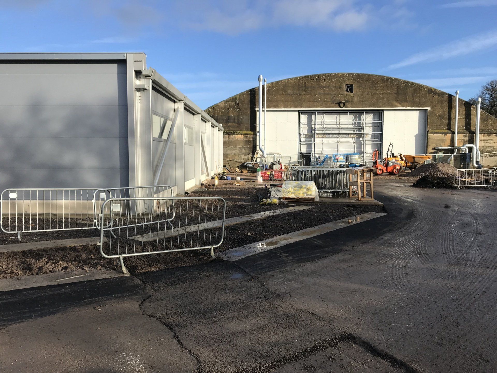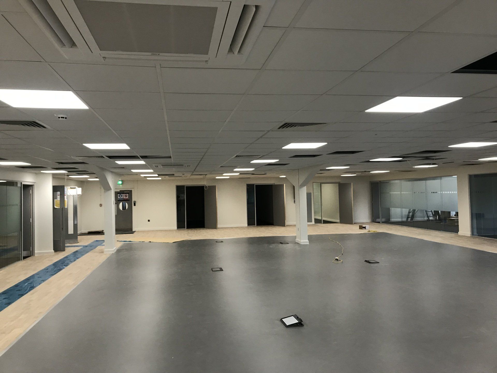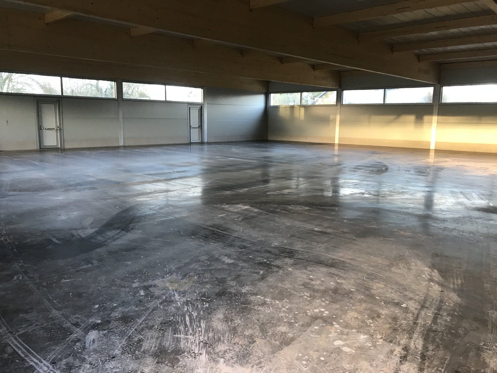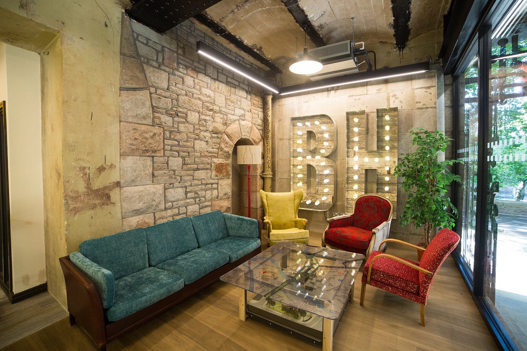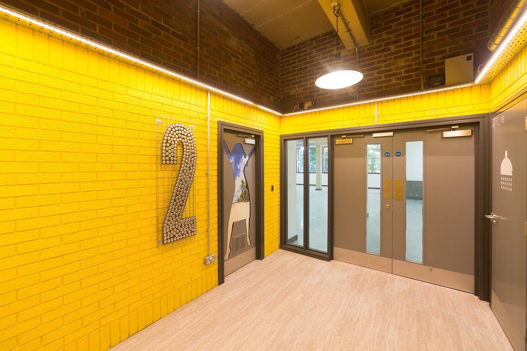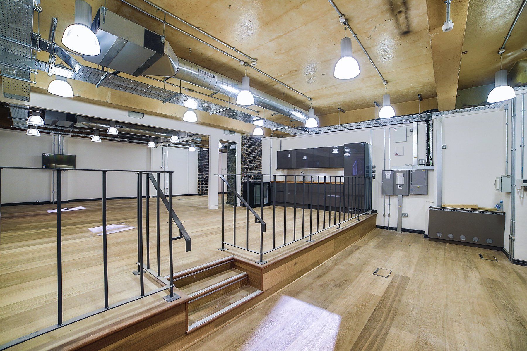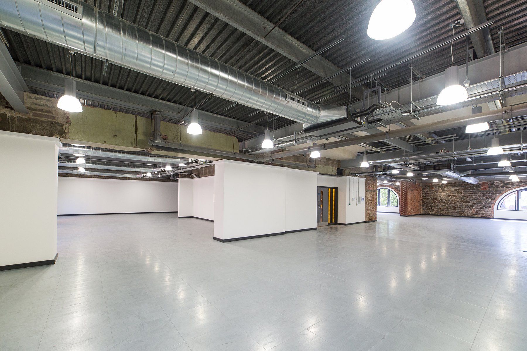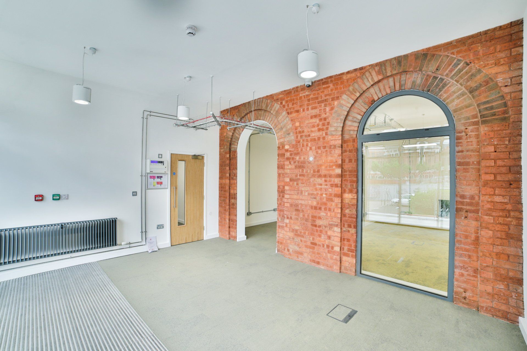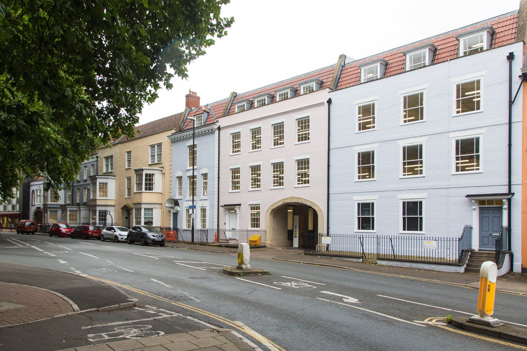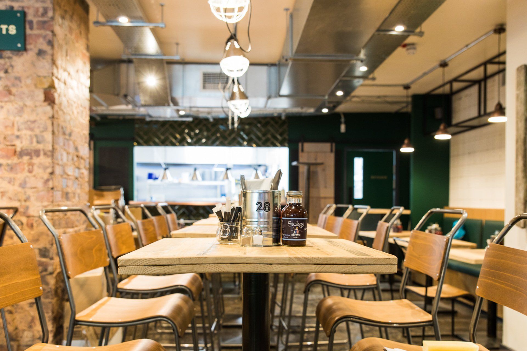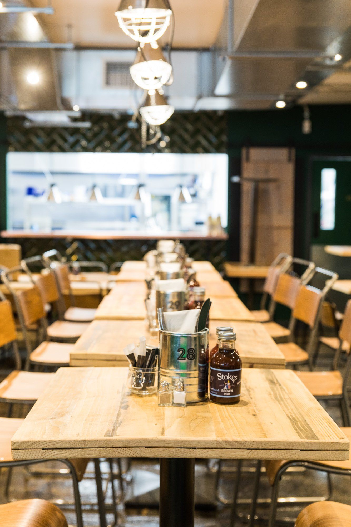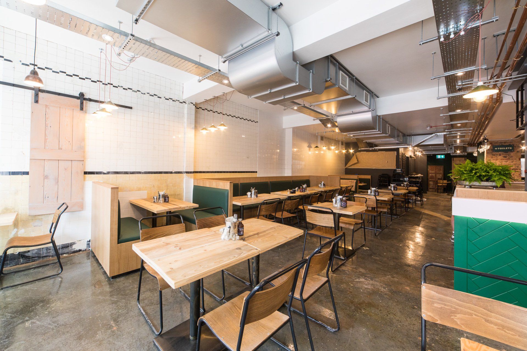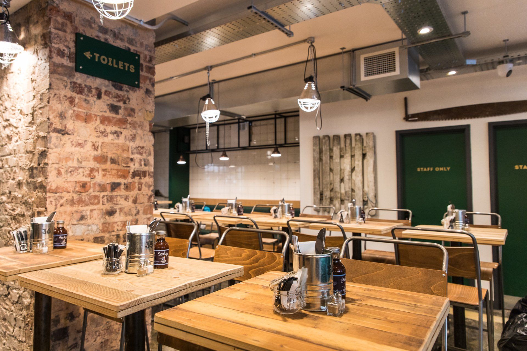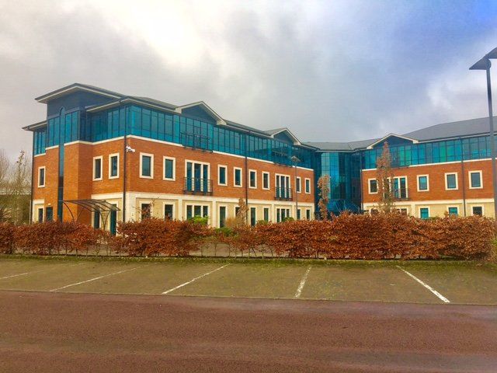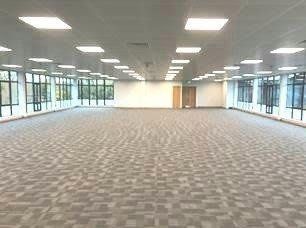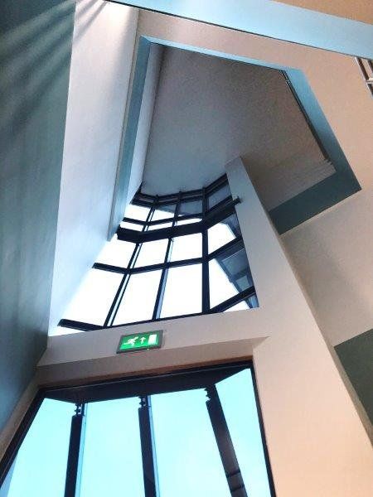CASE STUDIES
Refurbishment & Fit Outs
Vintry Building, Bristol
SCOPE OF WORK
Vintry Building, located in the heart of Bristol used to be an open office space. The client wanted to redesign the office space and convert it into three separate office areas. The office needed a complete strip out and refurbishment. Redecoration, electrics and new flooring were installed.
HOW WE HELPED
Our team converted the open office into three separate areas. This was achieved by starting with a complete strip out of the existing space. All decorations, flooring and partitions were removed allowing our team to convert the office space.
Then, the office was divided into three separate areas comprising: collaboration spaces, individual desks and a kitchen space. This was achieved by using different materials so as each area had a different feel, new partitions were added where appropriate. Electrical works included installing separate distribution boards and additional air conditioning. Fixed booth seating was installed in the collaboration areas so as to create comfortable yet professional working areas.
THE RESULTS
Our team successfully converted the space into the three separate zones, making the space ideal for future tenants. The project was completed on time and the client was extremely satisfied with the quality of our work.
Client: Ashville Asset Management Ltd.
Timescale: 10 Weeks
Value: £200,000
Location: Bristol City Centre
Kings Court, Bath
SCOPE OF WORK
Tucked away on one of the many side streets off of Bath’s busy town centre, Parsonage Lane is where Kings Court is situated.
Built with the famous Bath Stone this office building has an instant style to attract businesses to call it their home. In need of a full refurbishment of their office floor areas, reception and amenities we have brought the office spaces back to life and full of character.
Redecoration, new M&E throughout, flooring and internal features has ensured these offices are fit for purpose for many years to come.
HOW WE HELPED
Though the location is perfect for the new tenants, it was more difficult from a construction point of view, so working closely with BANES our project team ensured we could get the access needed and keep to programme.
With tenants in situ, we did need to ensure our works, especially noisy works were timed to be the least disruptive, whilst allowing the important works to continue.
THE RESULTS
Handing over a fresh new feel office space, makes this an ideal space for any new business to take on,
With the office areas being brought up to date and the amenities throughout being upgraded the interior finishes really make a difference to the atmosphere.
Our whole supply chain worked effectively throughout and the project was a complete success.
Client: Project and Building Consultancy
Timescale: 29 Weeks
Value: £1.2m
Location: Bath
Gilbert House and 41 Corn Street, Bristol
SCOPE OF WORK
Situated on the bustling Corn Street in Bristol City Centre, we worked with IVRE and their team to completely transform Gilbert House and number 41.
Gilbert House is a 1930’s listed building which was full of art deco features. Based over 5 floors the building was in complete disrepair and required bringing up to date without losing any of its charming features that we could save.
41 Corn Street is by contrast a 1960’s traditional office block, which required some care to bring back its ability to become useable, inspiring office spaces. 6 Floors of office space with a pleasant nod to its architecture of concrete and industrial feel with warmer tones and interior design.
HOW WE HELPED
These projects don’t happen without teamwork, and so working very closely with the whole project team, including Architects, Interior Design and project management this development has had an amazing transformation.
With works starting just a month before the COVID-19 pandemic our site team and sub-contractors worked in a safe and efficient way to deliver these two highly finished buildings.
THE RESULTS
We are proud to hand over two high quality office buildings within a prominent area of Bristol.
From keeping the original feel and character of the buildings to the small touches that bring them into the 21st century. This development has some real class about them, so much so that they already have new tenants who saw the potential straight away.
A selection of pictures to the right, but please also review our video and social media pages for more information on this project.
Client: IVRE
Value: £5m
Location: Bristol
The Woodworks Project, Roseberry Road
SCOPE OF WORK
The main aim of the project was to give this Charity a much needed new home. Our works included detailed alterations of the building to suit the Charity’s needs, including better access, layout and function.
The roof repair and general facia works allowed this Bath stone workshop to come to life.
Along with this a full M&E install, a lot of new walls and floor and a full decoration throughout ensured that the Charity’s goals were met. New paragraph
HOW WE HELPED
Working closely with the whole project team, allowed us to make sure that the internal space became a practical home for The Woodworks Project. We listened clearly to their needs and delivered the space they needed within the 20 weeks schedule.
With the building being in urgent need of repair we had to overcome many obstacles that the tired building threw at us, we problem solved and found the solutions with the help of our trusted supply chain. Everyone who worked with us on this project were determined to give the Charity this new space.
THE RESULTS
"Wow! Thank you CW Duke for such an amazing job! We really are looking forward to welcoming our clients to the new workshop”
This workshop now has the facilities to not only help produce the amazing woodwork projects they complete, but also carry on performing as a brilliant charity in the local area.
Also see our YouTube channel:
https://youtu.be/K8uqXAuOXEw
Client: Alpina Property Consultant LTD
Timescale: 18 Weeks
Value: £402,000
Location:
Bath, Somerset
CLIENTS REQUIREMENTS
Working with the renowned technology manufacturing company, we were employed to develop their requirements for a full refurbishment of their existing offices at their Malmesbury office and a new build on the newly formed Hullavington testing site.
Both of these projects were completed in early 2019.
SCOPE OF WORKS
HOW WE HELPED
THE RESULTS
REFURBISHMENT/FIT OUT
Due to our city centre location and previous working relationship with Edmond Shipway, it was only natural that they contacted us to competitively tender this exciting project in the heart of Bristol City Centre. We were then appointed based on our economically advantageous tender and our technical understanding of the project.
The works consisted of the entire refurbishment of a four storey building to form commercial office accommodation. Our team performed minor internal demolitions including HVAC and M&E services. We then moved on to undertake fit out works to office, communal, reception, roof and toilet areas comprising new windows, flooring, wall and ceiling finishes. Also, we installed new M&E services inclusive of small power and distribution, fire alarm system, intruder alarm/CCTV, HVAC (VRF system) and data including Wi-Fi. Finally, we completed alterations and remodelling to the entrance area to the building, including installation of 5m high wrought steel gates.
The result is an amazing interior fit out, creating a new, contemporary and original building in the heart of Bristol City Centre.
PROGRAMME AND PROJECT MANAGEMENT
DIRECTLY EMPLOYED TRADES PEOPLE
CLIENTS REQUIREMENTS
SCOPE OF WORKS
HOW WE HELPED
THE RESULTS
CLIENTS REQUIREMENTS
A brand new 80 cover restaurant for the popular restaurant brand “Pigsty Restaurant UK Limited” who already have a successful restaurant Cargo 1.
Working with Contract Administrator CS2 Limited to help deliver and drive the project.
SCOPE OF WORKS
HOW WE HELPED
THE RESULTS
CLIENTS REQUIREMENTS
SCOPE OF WORKS
HOW WE HELPED
THE RESULTS
Registered Office: 53 Newfoundland Circus, Bristol, BS2 9AP.
Company Registration Number: 01179240578. Registered in England
CW Duke Ltd






