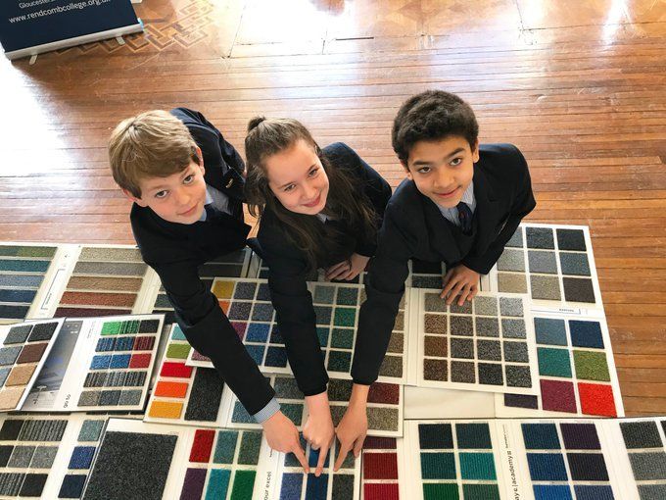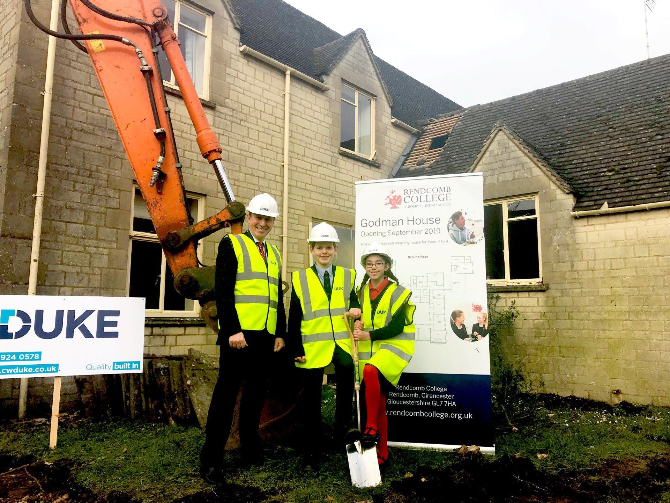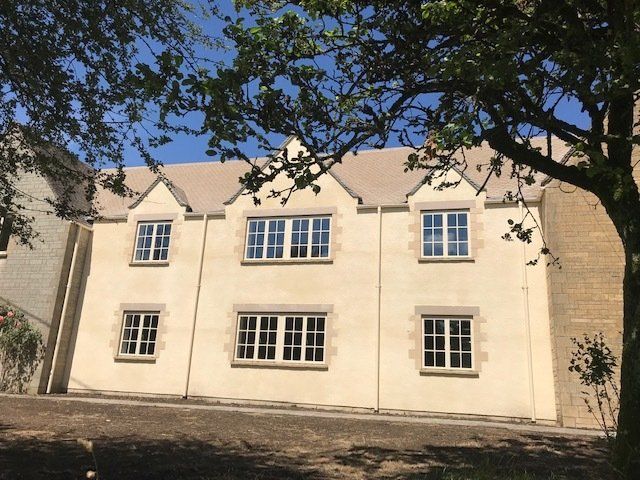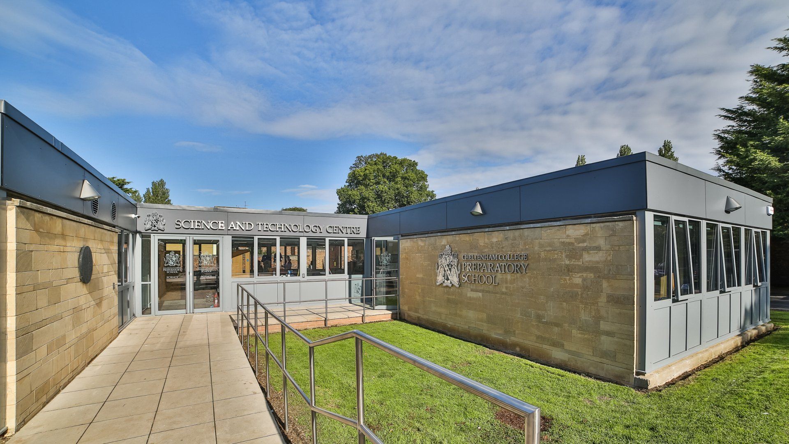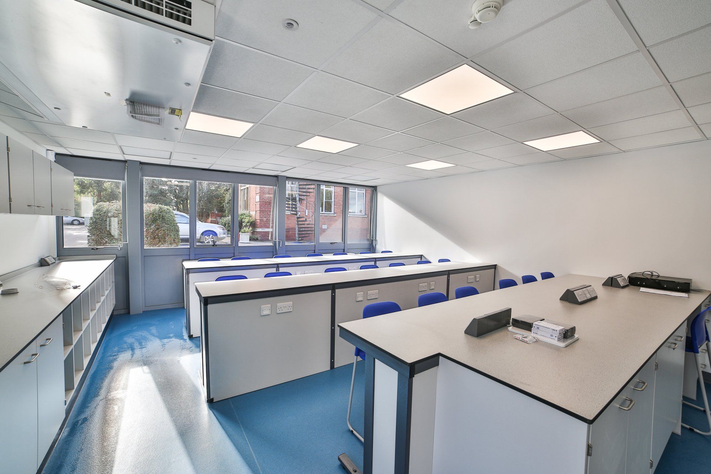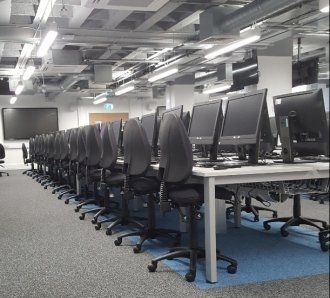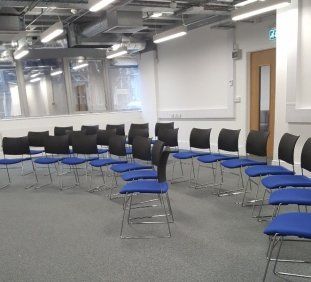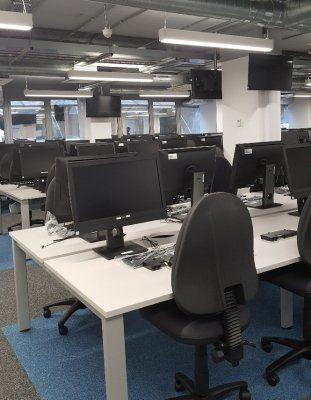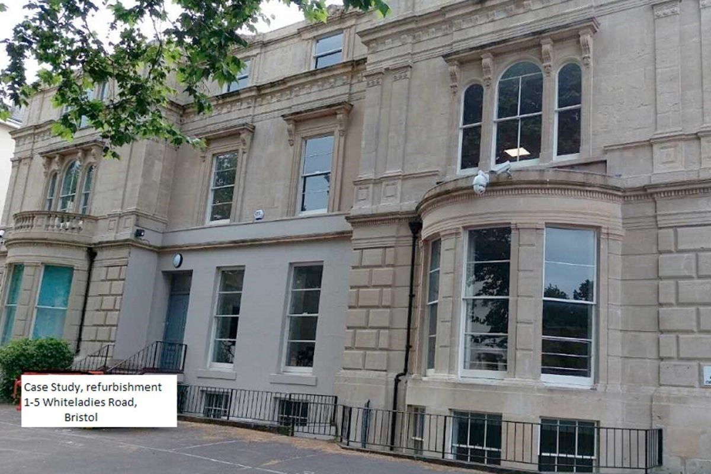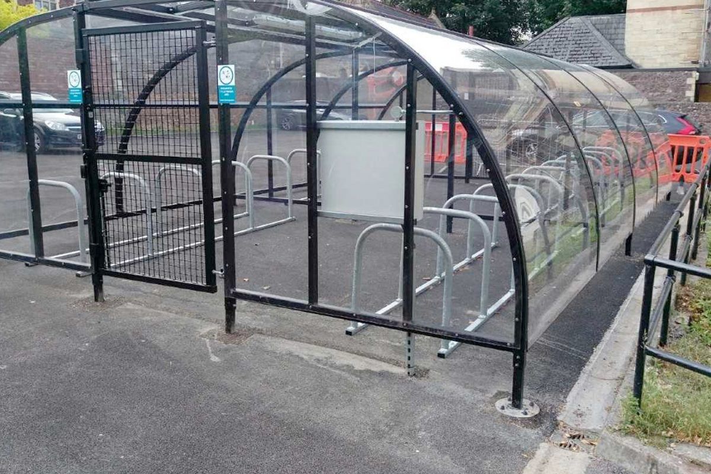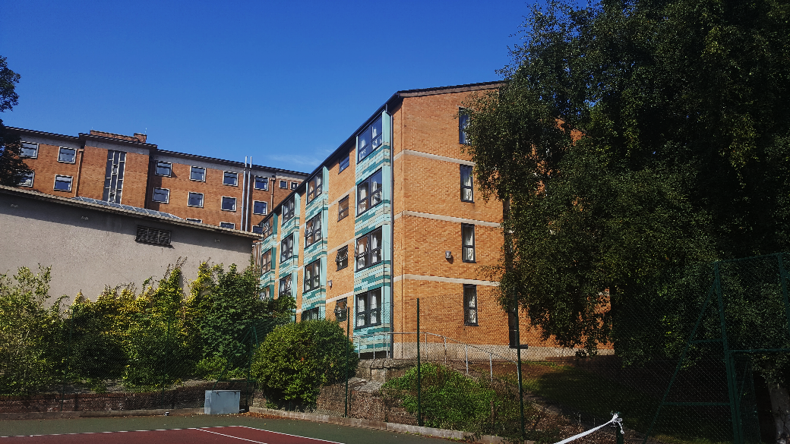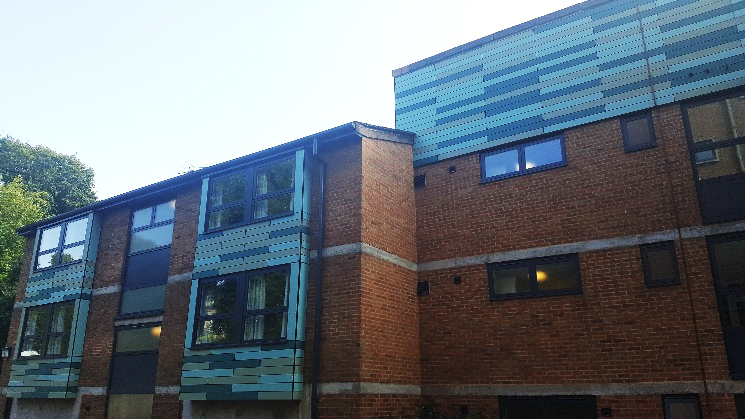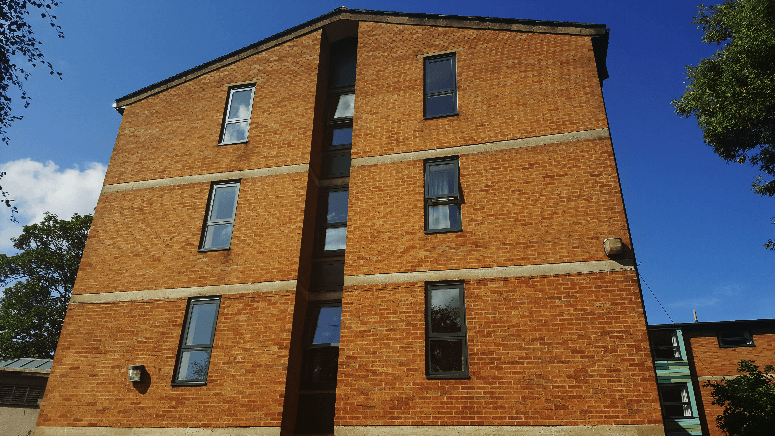CASE STUDIES
Education
CLIENT REQUIREMENTS
Working with James Slater & Co an Architectural and surveying practice in Cirencester, we were delighted to have been chosen by Rendcomb College to complete the works on Godman House, one of their boarding houses.
Rendcomb College is an independent day and boarding school for boys and girls aged 3 to 18 set in the heart of the Cotswolds.
They required an extension of their Co-Ed boarding house to increase the amount of boarders to 115 day/boarding pupils and sleep 40 students in its dormitories.
SCOPE OF WORK
We split the work into 2 phases, first phase was to complete the extension to move onto phase 2 of the detailed refurbishment.
The extension works were to provide the much needed extra bedrooms but also to incorporate 2 new functions room for the boarding pupils.
The refurbishment phase started as soon as the extension works were water tight, allowing the much needed changes to the layout of the boarding house to begin.
The project was finished with a high level decoration and an amazing new lantern roof light to flood the new common room with light.
HOW WE HELPED
Working in this prestigious school, we had to ensure at no point did our works effect the day to day requirements of the teachers or pupils. We ensured that any disruptive works were carried out at agreed times and completed with noise mitigation being the priority.
The college needed the boarding house to be up and running before the new school term so that they could welcome new and returning boarders. We worked to the programme agreed and handed the new boarding house over to the house mistress.
Engagement with the pupils and teachers was important to us and the college so we worked with them to help with colour and interior design choices. The pupils enjoyed being part of the process.
THE RESULTS
A bright open communal area for the students and the much needed extra beds for the College’s boarders.
The College are delighted with the results, Head Teacher Mr Jones couldn’t believe the transformation and the fact that they didn’t have one complaint about our work.
See the pictures below and the twitter feed of Rendcomb College
@RendcombCollege
CLIENT REQUIREMENTS
Refurbishment internally and externally of a single storey teaching block constructed circa 1968.
Creating 4 new Science Labs and 2 teaching classrooms to the Middle School.
Cheltenham College Preparatory School wanted to upgrade this teaching block and ensure it advanced the education of the pupils.
SCOPE OF WORK
Externally:
Replace the timber framed curtain walling with PPC aluminium walling, including the windows and doors.
Excavating and installing new foul drainage system.
Along with fitting a new singly ply warm roof covering.
Internally:
Extensive M&E services replaced and supplies upgraded.
Full refurbishment of classrooms and laboratories.
HOW WE HELPED
Providing full project management we were able to ensure that the project ran to time during the short summer recess and was handed over on the date our client wanted.
With the M&E services being critical to the laboratories we worked with a specialist in this field to ensure the technology used was the best and most efficient for the College.
We also worked closely with the Audio Visual department to facilitate the enabling works for the schools projectors and smart screens.
THE RESULTS
A modern, light and functional learning environment.
Large windows allowing lots of natural light in, but with energy efficient glazing to bring down the solar gains within the classroom.
An efficient and upgraded laboratory.
The building is now benefiting from extremely low thermal values, as a result of the newly installed warm roof system, glazing and heating system.
CLIENT REQUIREMENTS
The University of Bristol are well underway on their refurbishment of Howard House. The building was originally built in the 1970’s and has undertaken several refurbishments over the years, but Bristol University are taking it to the next level with an upgrade within their IT department.
With the building being part of a live and operational University Campus we had to respect the need to avoid noise, dust, vibration and personnel whilst on site. Interruptions had to be to a minimum throughout the whole project.
SCOPE OF WORK
Complete internal refurbishment of 1st floor in its entirety. Works include; New partitions to allow for two new PC labs, study rooms. 2 new lobby/soft seating areas.
Works also included; Extensive new M&E installation throughout and new furniture throughout.
HOW WE HELPED
The project was carried out within a very tight timescale, the building remained operational at all times and with detailed coordination, maintaining access for building users, as well as minimising potential disruption.
Worked closely with the University IT Department to ensure that the ‘usability’ factor was always considered.
Teamwork was key to ensure that the extensive M&E installation was a success.
THE RESULTS
A bright, spacious IT working area for all at the university to use. Clever desk orientation with modern technology throughout.
CLIENT REQUIREMENTS
Converting 3 Georgian Grade II listed buildings into new office and teaching spaces for Bristol University.
OUR APPROACH
Working very closely with all the major stakeholders, this is including planners, architects, client and the conservation officer for this project.
We have had to take a very considered approach to this project, allowing the client to gain what they require with technology, whilst we are ensuring we are keeping the heritage of the building in place.
The character of this building has been key in all designs, structural and infrastructure work. From the start we have protected many features within the build. This includes wrapping and protecting features such as cornicing, hand rails, decorative iron work, windows and door frames.
Because the client and CW Duke, wanted to keep these features it has meant that we have had to be clever within our design to incorporate them.
HOW WE HELPED
We have had to be considered in our demolition work and remodeling of rooms to ensure that the shell of the building isn’t altered.
We employed the trades of specialist contractors who have experience working on Listed Buildings to ensure their understanding as well as finish was where we and the client wanted it to be.
Ensuring that weekly meetings happened with all key personnel to make sure we were keeping to the tight time frames involved in this project.
THE RESULTS
Completed on time, we were retained for extra work to ensure the whole building looked the same as our outstanding finish.
We handed over a high finished Grade II office and teaching facility to the university.
CLIENT REQUIREMENTS
To refresh the South Wing Residencies, Clifton Hill House, a four storey 1960s student accommodation block in the heart of residential Clifton.
SCOPE OF WORK
• Project management of the external refurbishment of the entire building, including full window replacement, and new external cladding installation.
• Building repairs including new soffit/fascia, rainwater goods and flat roof replacement works to the link bridge. Roof and chimney repairs were also carried out to the South Wing building.
• The installation of a lightning protection system to the building and the overhaul and decoration of the existing garages as well as provision for mechanical extraction to the bathroom/shower areas.
HOW WE HELPED
The adjacent areas of Clifton Hill House and the surrounding grounds were in use throughout the duration of the contract period with safe access/egress provided to surrounding areas and buildings.
The building is situated in a residential area so great care was taken to avoid disturbing the local residents wherever possible, including effective management of site traffic and deliveries throughout the project period.
THE RESULTS
The building now has a brighter, more modern feel, with the new window installation giving a brighter outlook to the bedroom and common areas.
The project was completed within the University’s busy summer period and handed over on time & budget.
Registered Office: 53 Newfoundland Circus, Bristol, BS2 9AP.
Company Registration Number: 01179240578. Registered in England
© 2024
CW Duke Ltd

