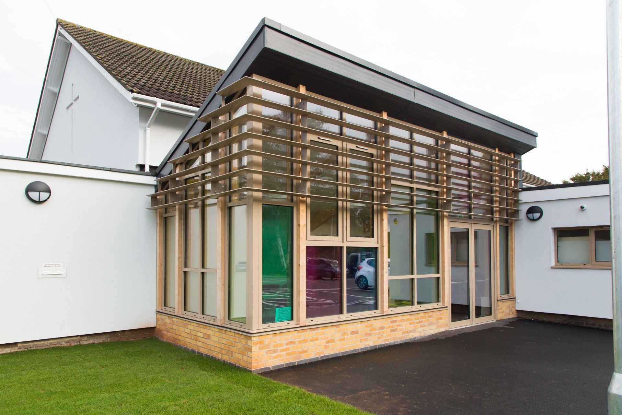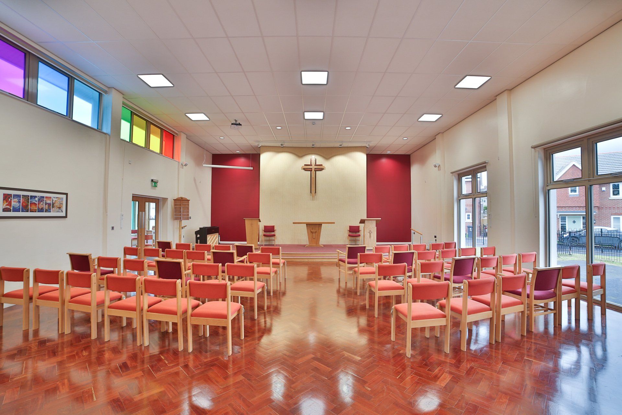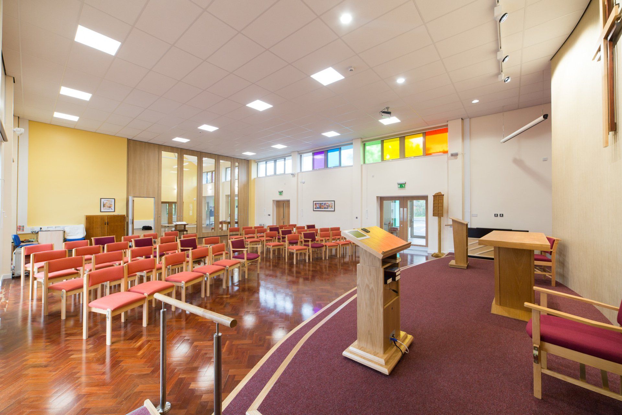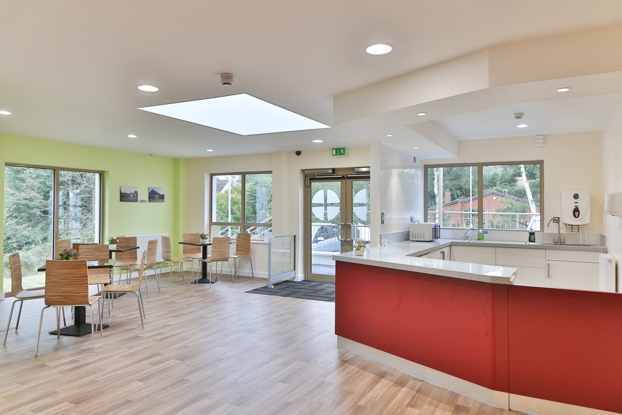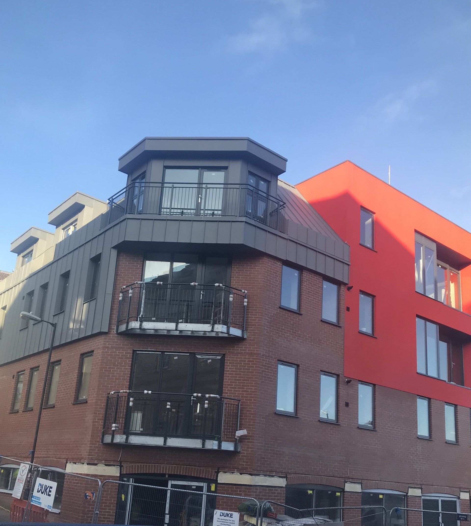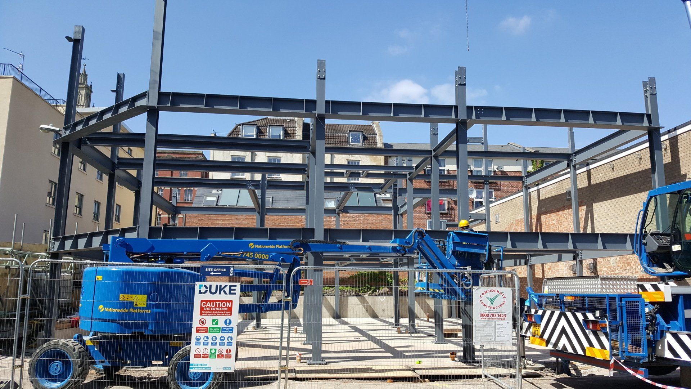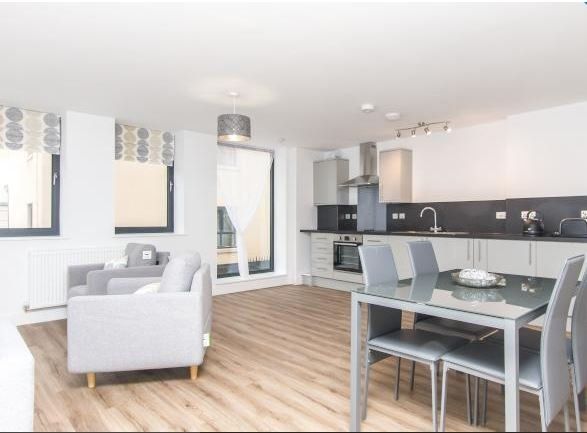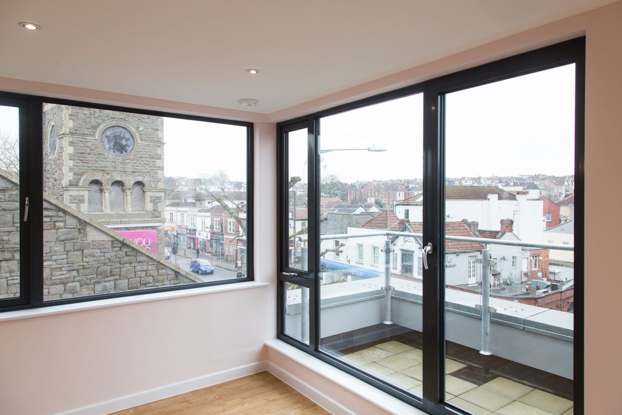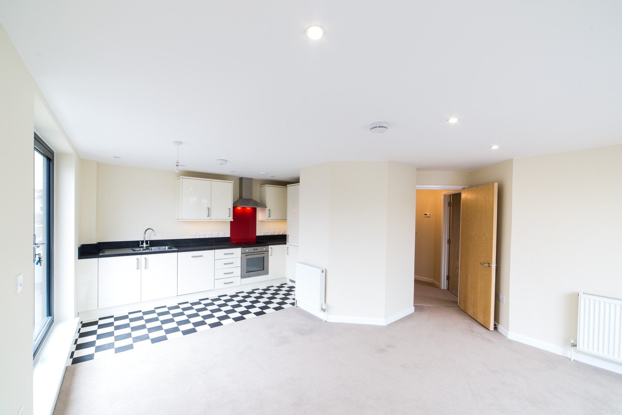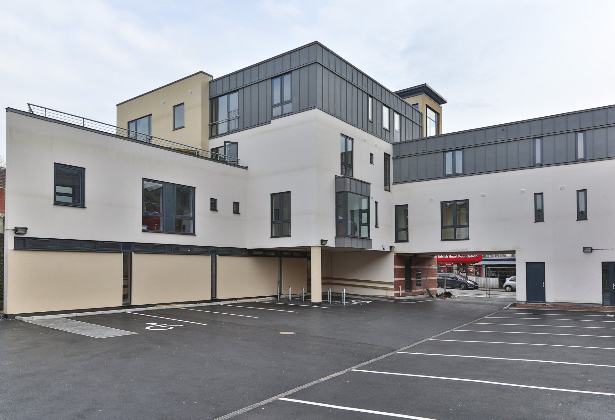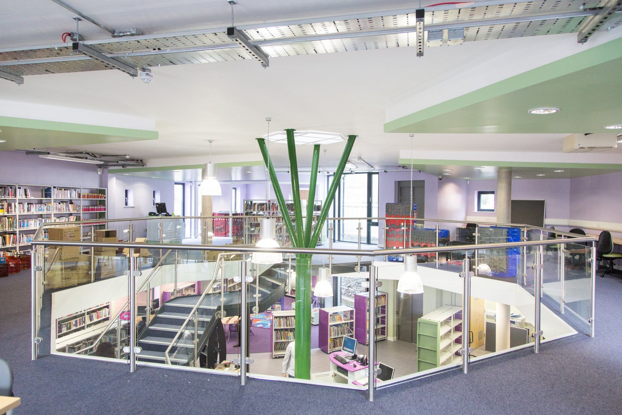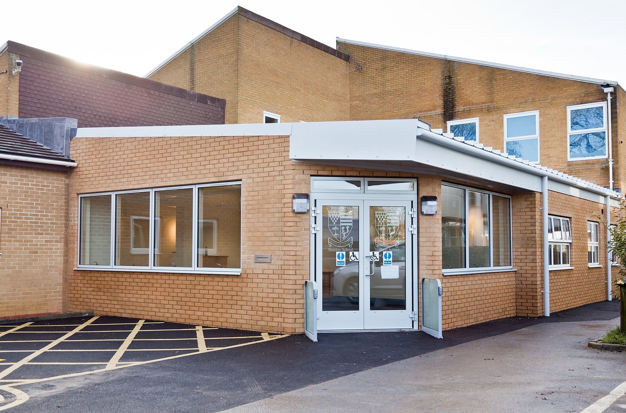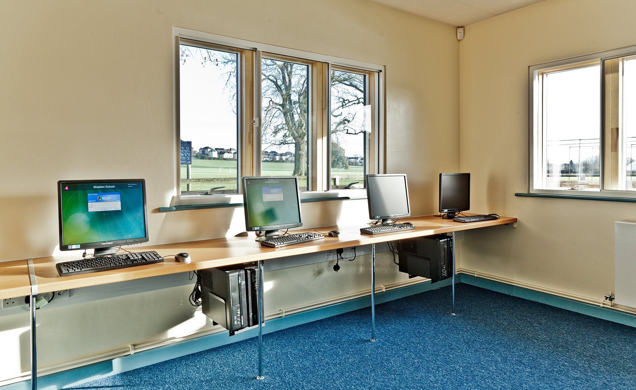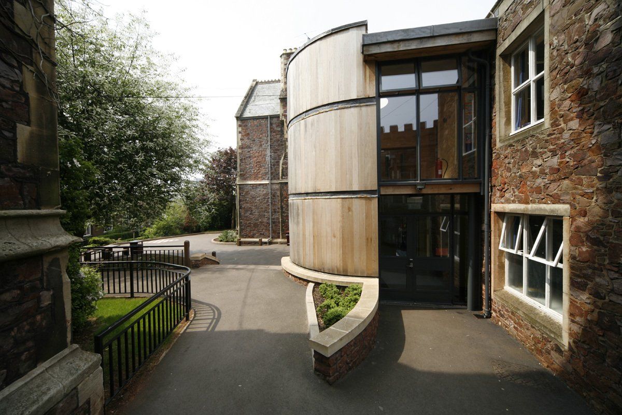CASE STUDIES
CASE STUDIES FILTER
New Builds & Extensions
CLIENT REQUIREMENTS
SCOPE OF WORK
HOW WE HELPED
THE RESULTS
CLIENT REQUIREMENTS
Working in partnership with the developer and architect we took a leading role in design and construction of this brand new development.
In the city centre of Bristol our client wanted affordable luxurious flats.
Due to planning conditions a requirements for a commercial unit was also needed.
SCOPE OF WORK
- Full construction of 9 flats and a 260m2 commercial space
- Steel frame design, in a compact spaced area
- The building has 4 floors, Commercial space on ground floor and 9 one and two bed flats
- Precast Concrete planks for floors
- Precast Concrete for Stairs
- CODE for Sustainable Homes level 3 achieved
- Renewable technologies used on site
- High specification fit out, including:
- Fitted wardrobes to bedrooms, natural oak affect flooring throughout living rooms, grey carpet to bedrooms, high level power points and cabling to enable Flat Screen TV mounting, ,secure by design multi lock front doors, video entry intercom
HOW WE HELPED
THE RESULTS
9 luxury flats in the heart of Bristol City Centre.
A large commercial unit flooded with daylight with large windows. Delivery a complex project on time and sales of the flats are in progress already.
Minimal disruption to businesses and private residents in the area.
CLIENT REQUIREMENTS
SCOPE OF WORK
- Various remedial works including the completion of the Library and all 10 one and two bedroomed apartments adjacent to the Library.
- The building has four floors - the Library, public toilet and plant areas at ground floor level, the upper Library and apartments on the 1st floor and apartments only on the 2nd and 3rd floors. The project included the completion of M&E installations, fitted kitchens, bathrooms and general decorations.
- External works including roof coverings, PV installation and Terrace areas to the Apartments and a private car park with gated access
HOW WE HELPED
- Close liaison with the Contract Administrator Alder King and the Design Team to determine and solve outstanding design issues and make sure that completion works comply with current standards and legislation as well as ensuring that the project achieved a LABC Warranty.
- The organisation and management of specialist contractors to achieve guaranteed installations.
- The flexibility to include and overcome ongoing variation works incorporated into the contract period.
THE RESULTS
- The building had remained unoccupied for the past 7 years and has been brought back to life, with a complete transformation inside and out within challenging timescales.
- The new Library is now open again for public use and has a stunning atrium as its centre piece.
- The apartments were all sold prior to practical completion so the occupants are delighted to be able to finally move in.
REFURBISHMENT/FIT OUT
Having undertaken similar schools projects in the past, it was with confidence that our client appointed us to complete this high profile work which was key to Sheldon School's future plans. The work consisted of the construction of two extensions to the main building and the full interior fit out of these areas. The first was an extension to the main reception area. We extended the space outwards to create a large reception and entrance space. We then created new front office space, reception desk, entrance doors and new toilet and washroom facilities. To compliment the new layout, we also installed new flooring, lighting and ceiling along with full decs, fixtures and fittings and M&E systems. The second extension was created to house a learning support centre for children with learning difficulties. We built the extension and then fitted out the area in its entirety. This included I.T. systems, specialist acoustic walls and ceilings on top of the lighting, flooring, fixtures and fittings. The result leaves two state of the art areas which portray the school's commitment to its pupils and future development.
WORKING IN LIVE ENVIRONMENTS
PROGRAMME MANAGEMENT
From the outset a rigid deadline was in place. The school was committed to begin using the learning support centre in January 2013 and the new reception was key to the image of the school. We worked closely with the school's senior management team to develop a robust programme that was detailed and thorough which then could guarantee the successful delivery of the project on time.
DIRECTLY EMPLOYED TRADES PEOPLE
PROJECT OVERVIEW
WORKING IN LIVE ENVIRONMENTS
PROGRAMME MANAGEMENT
PARTNERSHIP APPROACH
ELECTRICAL & DESIGN MANAGEMENT
DIRECTLY EMPLOYED TRADES PEOPLE
We used a number of our directly employed labour force to ensure high levels of project and work force management.


